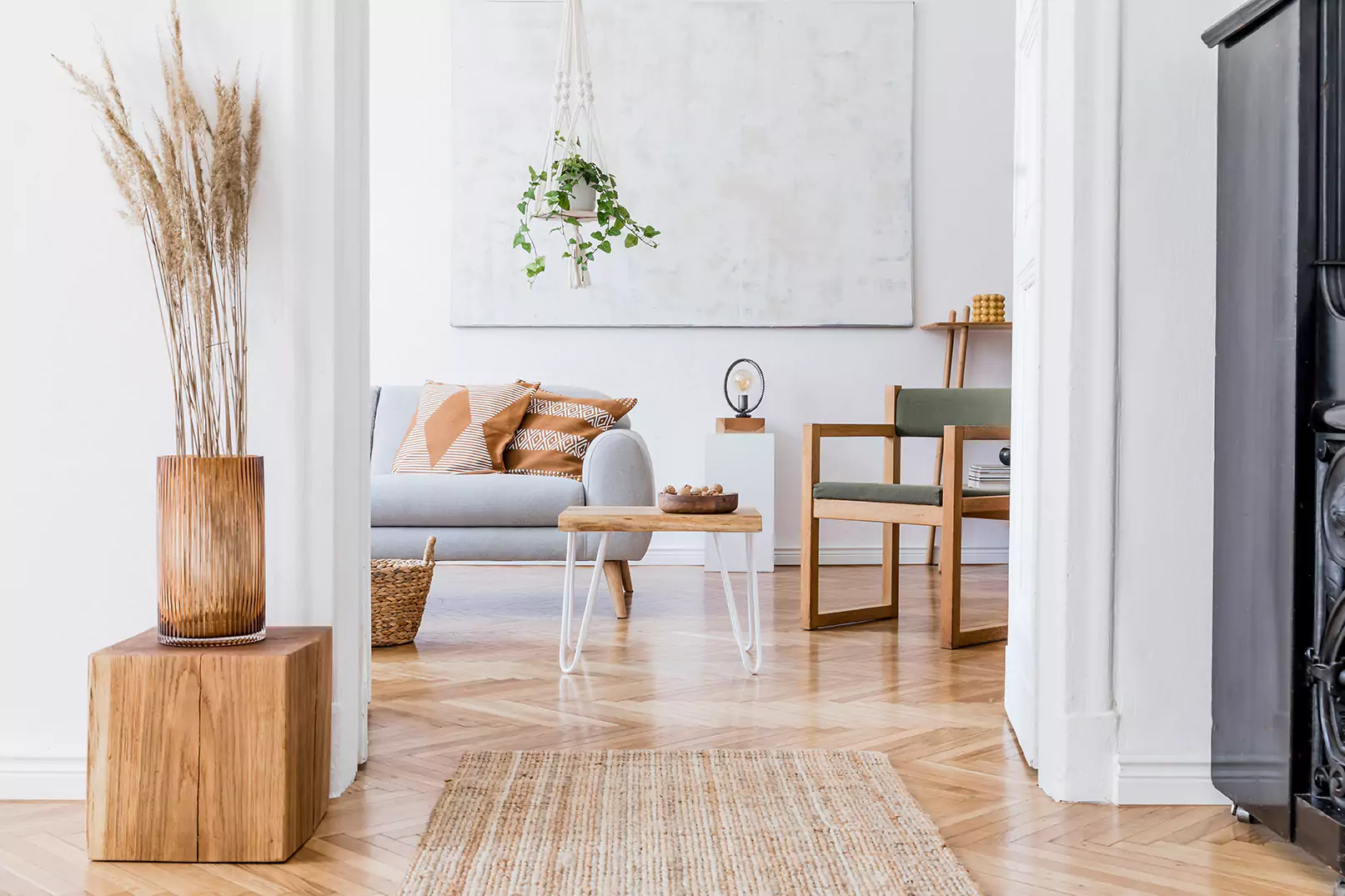Elegant and Spacious Duboce Triangle Edwardian Condo with Yard
Key Details
- Three unit building, circa ~ 1901, second floor with “single door entry” (no shared hallways)
- 3 bedrooms (flexible floor plan), 1 split bathroom, 1 car garage parking (rotational sharing)
- 1,691 sq ft per tax records; 1,563 sq ft per floor plan
- Brimming with Edwardian period detail: coved ceilings, built-ins, moldings
- Flexible layout with dual parlors featuring fireplaces and bay windows
- Huge, updated kitchen with abundant storage and prep space
- Generous floor plan with ample space to work, play and relax
- Remodeled kitchen and bathroom, plus in-unit laundry
- Large, shared yard covered in lush lawn, surrounded by succulents, vegetable gardens, mature jasmine, and a peach tree
- Fantastic central location with easy access to Duboce Park, the Castro, the Haight, NOPA, Inner Mission, and Hayes Valley
- Surrounded by a vibrant scene of local shops, restaurants, cafes, bars and more
- Every MUNI train stops within 2 blocks, 16th St Mission BART nearby
- A “Walker’s Paradise, Rider’s Paradise, Biker’s Paradise”!
- HOA Dues: $450 per month
- Per Seller, dues include: water, garbage, gardener, HOA insurance, saving for reserves;
- Pet restrictions: No more than 2 dogs per unit.
- Buyer is encouraged to investigate HOA as desired.
Take a Tour Through 843 14th Street
Classic SF Edwardian
- Three-unit building adorned with beautiful period woodwork
- Gated entry with direct access up to second floor unit 843
- Hardwood floors throughout
Flexible Living Spaces
- Elegant coved ceilings, ornate fireplaces and bay windows, wainscoting, picture rail molding, and built-ins
- Flexible bonus room functions as a third bedroom, living space, office or more
Updated Kitchen
- Extensively remodeled in 2005 & 2015
- Modern flat-panel cabinetry
- Stainless steel appliances
- Recessed ceiling lighting
Hallway Recess
- Well-lit and open to the kitchen
- In-unit laundry, stacked washer/dryer
- Exterior access door
Updated Bathroom
- Extensively remodeled in 2005 & 2015
- Shower over tub
- Chair rail molding
- Modern flat-panel vanity and storage cabinet
Rear Bedroom and Dining Room
- South-facing bay windows pour with natural light
- Views of the backyard and mature surrounding trees
- Generously sized
Shared Backyard
- Spacious and lush lawn
- Vibrant landscaping including no-fuss succulents, vegetable gardens, mature jasmine, and a peach tree
Shared Garage
- Two parking spaces rotated yearly between three units; each unit has one garage space for two out of three years ongoing
Explore the Neighborhood Around 843 14th Street
Central Duboce Triangle Location
- Rated a “Walker’s Paradise,” “Rider’s Paradise,” and “Biker’s Paradise” by WalkScore.com — incredible location!
- Easy access to everything with any mode of transport
- Every MUNI train stops within 2 blocks
- 16th St Mission BART only a few minutes away
- Surrounded by other vibrant neighborhoods: Castro, Haight, NOPA, Mission, Hayes Valley
Local Fare
- Fantastic nearby restaurants including L'Ardoise, Starbelly, Tacorgasmico, La Mediterranee, Anchor Oyster Bar, Beit Rima
- Coffee and treats at Duboce Park Cafe, Cafe Reveille, Verve Coffee, Ritual and more
- Bars and nightlife at Blackbird, The Pilsner Inn, Maven, Twin Peaks Tavern, Hi Tops
- Easy errands: Whole Foods and Walgreens Pharmacy close by on Market St, Castro Farmers’ Market open Wednesdays
Parks and Rec
- Duboce Park
- Dog-friendly, playground, basketball, picnicking, Harvey Milk Arts Center, Scott Street Labyrinth, annual events like the Duboce Park Dog Fest
- Corona Heights Park
- Big views and beautiful urban hiking, dog play area, spring wildflowers
- Buena Vista Park
- Views and urban hiking, tennis courts, dog play area, playground
- Mission Dolores Park
- Athletic field, dog play area, basketball and tennis courts, playgrounds
- Alamo Square Park
- Quintessential SF views and the “Painted Ladies,” playground, dog play area, tennis courts and picnicking
List of Improvements
2020
- Painted rear interior stairs
- Replaced garbage disposal
- Refinished wood floors
- Painted interior
2019
- Exterior paint and replacement of most of rear siding
- New rear double-pane bay windows (Milgard)
- New roof
2018
2015
- Kitchen and bath remodels permitted and upgraded to code
- Garage and egress issues permitted
- Kitchen recessed lighting redone
2011
- Replaced 6 front bay windows with double paned (Marvin Tilt Packs)
2006
- Brought new furnace up to code by installing air vent & permitting
- Electrical upgrades
- New water heater
Proudly presented by Danielle Lazier Real Estate and COMPASS.


