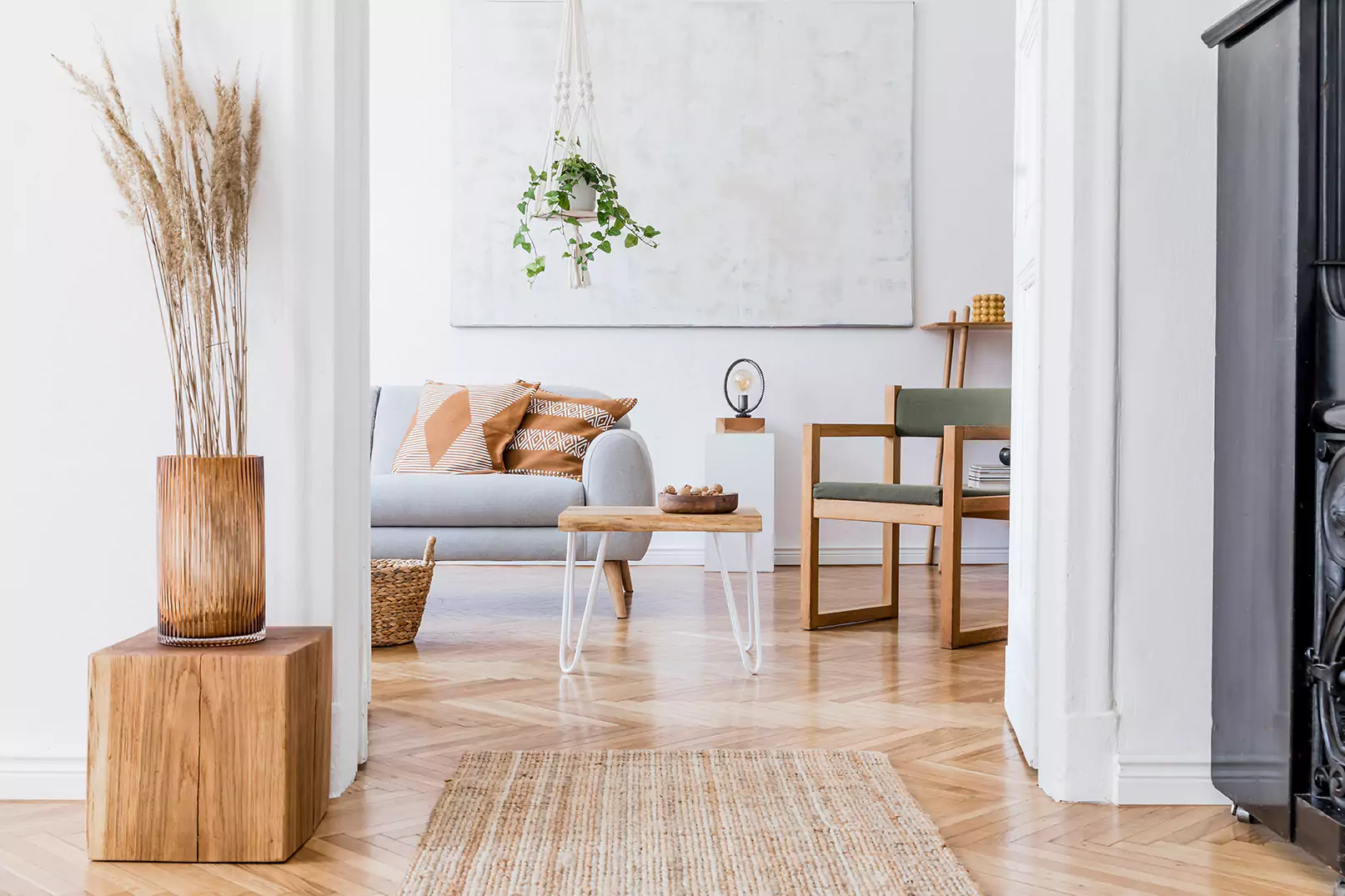Spacious Noe Valley Home Blending Traditional and Zen Design
Important Details
- Single Family Home
- 4 Bedrooms, 2.5 Bathrooms
- Square Footage: 3,821.50 Square Feet Per Appraisal
- Impeccable Craftsmanship and Contemporary Amenities
- Formal Living and Dining Rooms with Additional Media Room and Bar
- Generous and Functional Outdoor Spaces with Three Decks and Garden
- Thoughtful Design Incorporating Traditional American, Italianesque, and Asian Spaces
- Dramatic Views of the Bay, Bay Bridge, and Downtown
- Equipped with Three-Zone Heating, and Fully Wired with Top-of-the-Line Bose Audio
Take a Tour Through 727 27th Street
The First Floor
- Entry door is 3-inch-thick solid cherry wood, crafted in Burton, Ohio by Danny Weaver, an Amish craftsman, with a speakeasy window and handcrafted leaded glass sidelights
- Entryway includes automated access with video, and a large mudroom-style closet with significant storage for rain boots, beach gear, or your dog’s leash
- Two bedrooms and a bathroom with stall shower, as well as a linen closet and additional storage closet under the stairs, complete the first level
- Media room equipped with surround sound Bose audio
- First floor deck wired for outdoor speakers
The Second Floor
- Ample entertaining spaces
- Formal living room with wood-burning fireplace, AV closet, elegant nine-foot ceilings, and impeccable views, and custom cherry cabinetry by local wood artisan Brent Delf
- The formal dining room is adjacent to the great room and surrounded by high arch entryways
- Family room/den with Marvin windows provides a bright, comfortable living space
- Kitchen opens into the family room and large south-facing deck perfect for al fresco dining
- Kitchen features:
- Solid cherry, natural stain, Armkea custom cabinetry with soft close drawers
- Custom Scandinavian drawer inserts and Chef Knife drawer
- Two spice cabinets, with one in island for easy reach
- Cutting board and cookie sheet storage x2 cabinets
- Large lazy Susan
- Ergonomically-designed kitchen counter height
- Two sinks, including an oversized enamel cast iron sink for large pots and oversized vegetable sink for chef’s helper
- 8x4’ Tourmaline center island, perfect for rolling pastries, pasta, or making candy
- Miele double oven with convection, master chef programming, and rotisseries for up to four chickens simultaneously
- Miele warming drawer and dishwasher
- Thoughtful placement of electrical outlets for the discerning chef
- Room to show off your best pieces with glass-faced cabinetry and open space above the seven-foot level
- Glass tiles in backsplash by artist Gina Massei
- Italian ceramic backsplash designed in Ravello, Italy
- Dacor commercial kitchen range with 6 cast iron burners, including two 30,000 BTU burners and griddle
- Commercial fan
- Large granite shelf above the main kitchen sink is perfect for kitchen herbs. The Marvin Windows face south to a beautiful view of the San Francisco Bay and lots of year round sun.
The Third Floor
- Features master bedroom with exceptional views and large walk-in closet
- Master bathroom with skylight, double sink, built-in dressing table, double shower, and jetted bathtub
- Fourth bedroom includes double closet, vaulted ceilings, and panoramic views from Candlestick to Bernal to the Bay and Downtown
- Patio sliding doors open onto another south-facing deck with expansive views and built-in Bose Outdoor Speakers
- Architectural sketch to add additional full bathroom to this level is available
The Garage and Exterior
- One car garage parking plus additional off-street parking in the driveway
- Large wooden deck off the second floor boasts beautiful views of the area reaching all the way to the Bay
- Spiral staircase provides access from upper deck to shaded wooden patio below
- Attractive flagstone path leads from lower patio to an oval courtyard with a wooden seating area nestled into the vibrant plant life
- Spacious back garden features lush foliage, flowers and fruit trees, a water feature, and charming stonework with brick planters
- Landscaping designed and built by Paul Tamate of San Francisco, with a granite water feature hand-carved by Mr. Tamate
Explore the Neighborhood Around 727 27th Street
- Prime Noe Valley location between Diamond Street and Douglass Street
- Easy access to public transportation, tech shuttles and highways
- Excellent nearby options for shopping, dining, groceries, and recreation (WalkScore: 87)
- Swing by Whole Foods Noe Valley on 24th Street or Safeway on Diamond Heights Boulevard
- Experience multicultural cuisine at Gai and Rice, Bon AppeTikka and Bac Lieu Restaurant
- Treat yourself to pizza night and other unique Italian and Mediterranean fare at Ardiana on Church Street
- Head to dog-friendly Douglass Park just a block away to enjoy pleasant picnic spots, tennis and basketball courts, and a play area for the kids
- Explore the meandering trails and the beautiful tree-lined ravine of Glen Canyon Park nearby
List of Improvements
2018
2015
- Copper downspouts and integral roof drains
2010
- New additions completed: 4 bed, 2.5 bath, 3 view decks; $2 million invested
- All flooring, hardwood quarter sawn solid oak, tongue and groove or limestone tiles
- Nine-foot ceiling height on entertaining level of home; second floor
- Cathedral ceiling on master level with stained solid wood, tongue and groove finish
- Marvin Windows and solid cherry doors on second floor
- 1st and 3rd floors have Windsor windows
- Three lot-line windows permitted and framed into living room, dining room, and master bed
- Whole-home alarm system hardwired
- Fire and CO detectors installed
- Fully cable-ready, CAT5 wiring to closet in living room for easy access
- Leviton key pads on every floor
- Automated front entry with video, AIPhone 2nd and 3rd floors
- Three-zone heating system
- Third floor deck: engineered multilayer drained deck surface new in 2014 and 220 outlets for a hot tub
2006
- Purchased as 2 bed, 2 bath home; plans included
Proudly presented by Danielle Lazier + Associates and COMPASS San Francisco.


