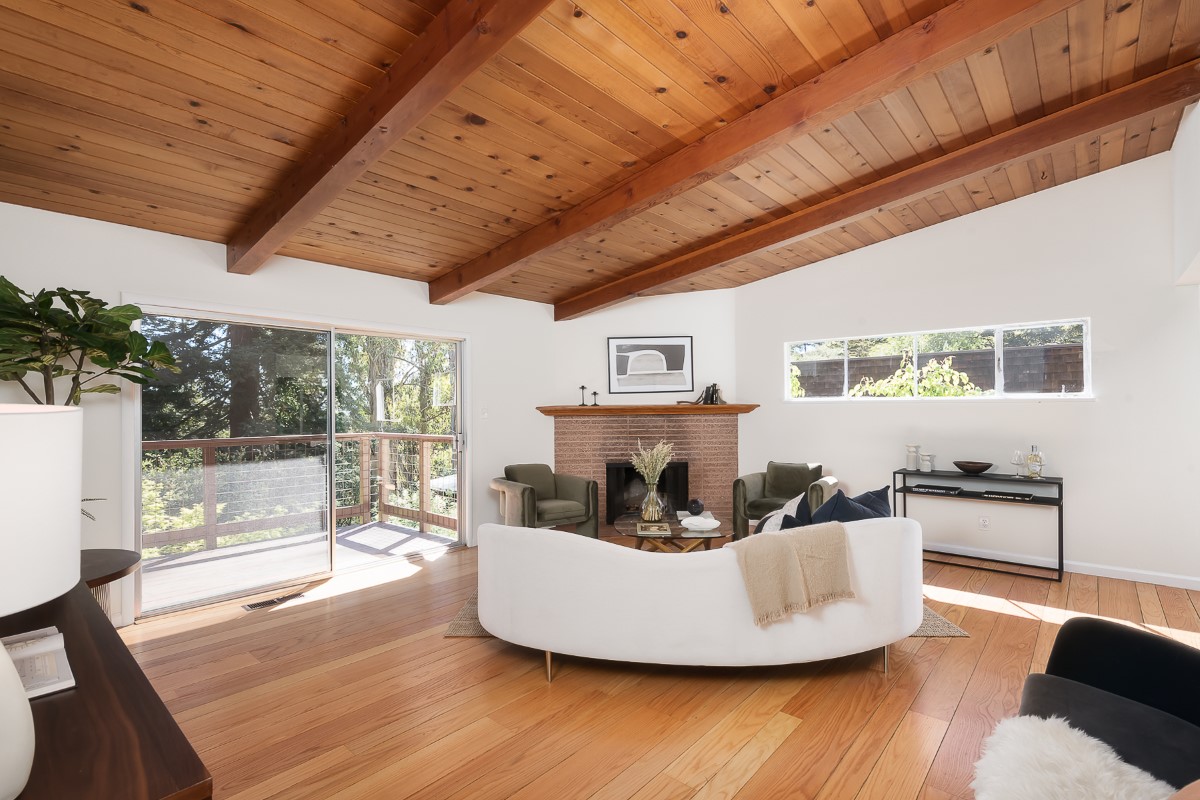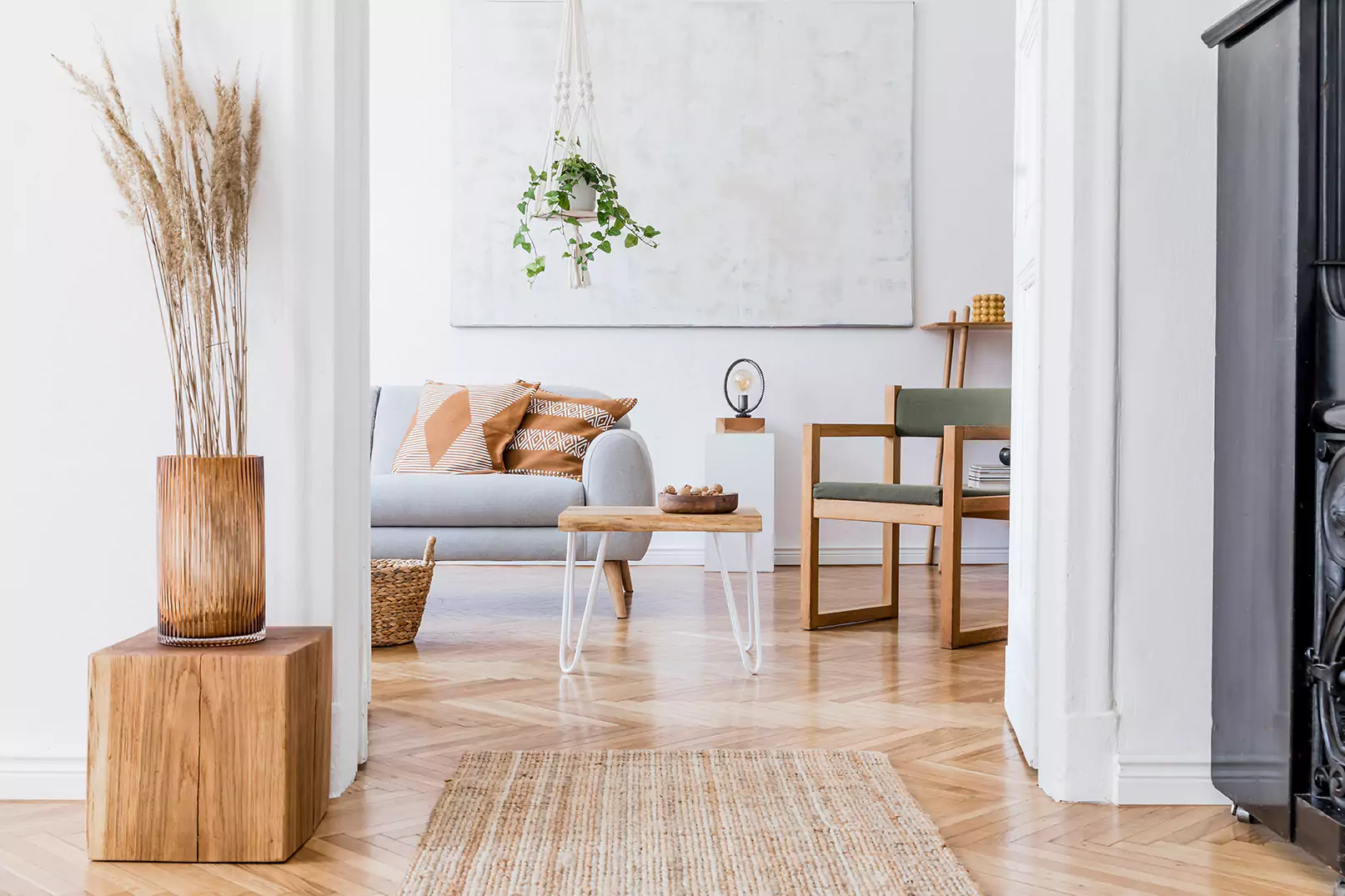Montclair Mid-Century with Big Canyon Views, Expansion Potential
Key Details
- Single-family home built ~1958
- Pride of ownership—first time on market since 1959
- 3 bedrooms, 2.5 bathrooms
- 2-car carport plus driveway parking
- 1,835 sq ft per floor plan; 1,298 per tax records
- Significant expansion potential (~600+ unfinished sq ft)
- Tranquil and secluded Montclair Hills location
- Open floor plan with all bedrooms on the same level
- Two decks and big back patio, canyon views, mature trees
- Updated kitchen, bathrooms, lighting, decks and floors
Take a Tour Through 6874 Chambers Drive
Front Exterior
- Carport parking for 2
- Patio and garden
- Enchanting and secluded, mature maple, path to backyard
Open-Plan Main Level
- Living area
- Vaulted, open beam ceilings and refinished hardwood floors
- Corner fireplace and brick mantle; new light fixture
- Sliding doors to the new rear deck
- Dining area
- Open to the living room and kitchen for easy entertaining
- Tree views through big, bright windows; new light fixture
- Updated kitchen
- New quartz countertops and Marazzi LuxeCraft mosaic tile backsplash
- New fridge, JennAir cooktop, sink, garbage disposal, LED lighting
- Refinished and painted wood cabinetry
- Updated full bathroom
- Shower-over-tub with new, updated surround and floors
- New toilet, vanity, shower plumbing, water shutoff
- Laundry room with storage shelves (washer/dryer hookups only)
- Secondary bedrooms
- Large windows, closets, refinished hardwood floors, new light fixtures
- Primary suite
- Sliding doors to the deck, refinished hardwood floors, large closet, new light fixture
- Remodeled primary bath with updated shower and floors, new toilet, vanity, shower plumbing
Lower Level
- Family room
- Large living area with cocktail bar, refinished hardwood floors, new light fixture
- Half bathroom plus a storage closet below the stairs
- Sliding doors exit to the lower deck, patio and yard
- Expansion area
- Roughly 600 sq ft of unfinished space
- Use as-is for storage or a workshop
- Create an accessory unit, office, gym, etc.
Back Exterior
- New deck off the upstairs living area and primary bedroom
- Spacious concrete patio surrounded by trees including two 60-year-old redwoods and a mature oak
- Side easement with a creek that swells and cascades during rain
Explore the Neighborhood at 6874 Chambers Drive
Montclair Hills
- Laid-back mountain atmosphere, winding tree-lined roads
- Surrounded by verdant trails, parks and preserves
- Moments away from Montclair Village restaurants and shops
- Easy access to highways 13 and 24, Rockridge BART
- Celebrated Montclair Elementary School, Montclair Rec Center amenities
Local Fare in Montclair Village
- Perle Wine Bar, Daughter Thai Kitchen, Montclair Egg Shop, Crogan’s, Taqueria Las Comadres, Kakui Sushi, El Agavero, Himalayan Curry House, EM Deli/Korean Grocery, Cybelle’s Pizza, Mountain Mike’s Pizza, Paddington Cafe, Starbucks and more!
Parks and Rec
List of Improvements
2020–2021
Main Level
- Replaced entry door, electrical outlets and switches
- Refinished hardwood floors and stairs to lower level
- New baseboard trim installed
- Painted all walls
Kitchen
- New refrigerator, JennAir cooktop, LED lighting
- New quartz countertops and Marazzi LuxeCraft mosaic backsplash
- New sink, garbage disposal, and water shutoff valves
- Wood cabinets refinished
Full Bathrooms (Hallway and Primary Suite)
- New tile, bathtub, toilet, vanity, medicine cabinet/mirror and lighting
- New shower plumbing (valves and showerhead)
- New faucet and water shutoff valves installed
- New vinyl flooring
Lower Level
- New wood laminate flooring, new baseboard trim
- New LED light fixtures in family room
- New sliding door to the lower deck
- Electrical outlets and switches replaced
- Heat duct insulation replaced in workshop
- Painted all walls
Bar
- New faucet and water shutoff valves
Half Bathroom
- New toilet, vanity, mirror and lighting
- New faucet and water shutoff valves
- New vinyl flooring
Wood Decks
- Replaced upper and lower decks and stairs from lower deck to backyard
- All work permitted by the City of Oakland to current standards
Roof
- Repaired per roof inspection performed in 2020
Outside
- New wood fence installed across front of property at the street, around front patio, and at the carport
- New wood handrail on stairs from the street to front patio
- New LED light fixtures installed at front porch, entry stairs, carport, upper and lower decks
- Painted the cement driveway, entry stairs, front patio and front walkways
- Replaced wood strips in backyard patio
- New impulse sprinkler and shutoff valve
- New mailbox
Proudly presented by Danielle Lazier with Vivre Real Estate and Michael Minson with Keller Williams SF.


