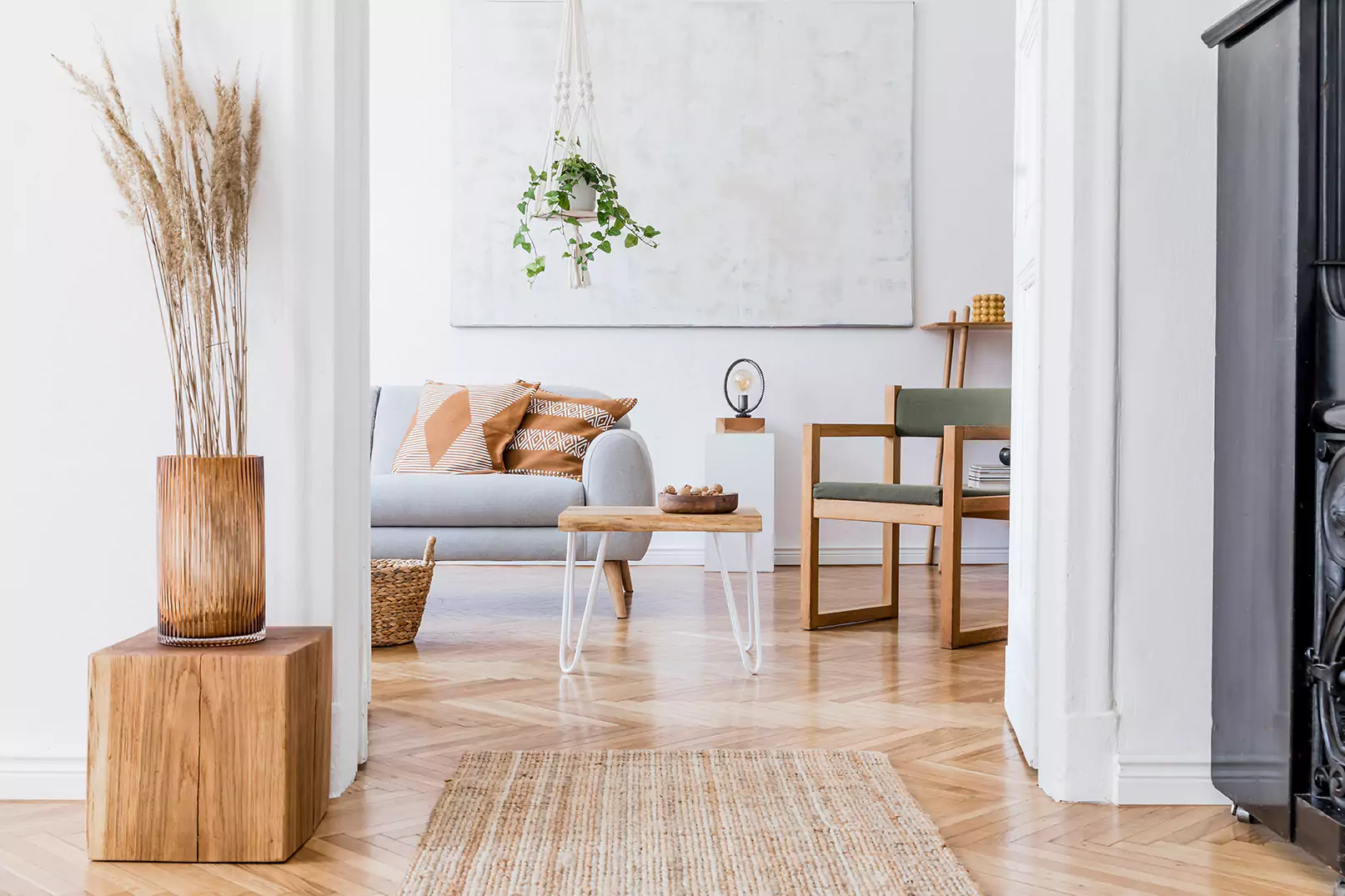Love Where You Live in Bernal Style
Key Details
- c.1907 3 bedroom, 1 bath single family home
- 1,150 square feet per tax records and floor plan
- 1-car garage parking
- Pride of ownership; in the same family for over 70 years
- Beautiful hardwood floors on main level
- Classic, elegant wainscoting and detail
- Considerable storage space in lower level and attic
- Great Bernal location near Cortland Ave, Holly Park and freeways | WalkScore: 85
Take a Tour Through 666 Moultrie Street
- Inviting painted exterior stairwell
- Classic red entry door of original refinished fir
The Main Level
- Hardwood floors throughout living spaces
- Living area with bay window and decorative fireplace
- Cozy dining area with picture rail wainscoting
- Kitchen with chair rail wainscoting, fridge, oven and stove
- Separate cook prep area with sink
- Full bathroom with reglazed tub and tile
- Rear vestibule with access to exterior deck and terrace
- First bedroom with a window and step-in closet
The Upper Level
- Master and third bedroom feature sloped mansard ceilings
- Master bedroom has an east-facing window, closet, and storage access
- Third bedroom has a west-facing window, closet, and storage access
- Two long attic spaces for additional storage
The Lower Level
- One-car garage parking
- Massive storage space
- Laundry area with washer and dryer
- Utility sink
- Three-way lighting
The Backyard
- Remodeled in 2015
- Wood plank deck and brick patio terrace
- Faux grass on north and south sides
- Painted timber fence along west side
- Exterior storage with upgraded posts/joists under rear of home
Explore the Neighborhood at 666 Moultrie Street
- Excellent Bernal location with easy access to freeways 101 and 280, muni and J CHURCH, and tech shuttles
- One block from Holly Park, with Saint Mary’s and Bernal parks nearby
- Bernal Heights Library and Rec Center just up the road
- Enjoy shopping, nightlife and restaurants along Bernal’s Cortland Corridor like:
List of Improvements
2019
Front and back exterior repainted
Lennox furnace filter replaced
2016
Bathroom GCFI outlet, fan and light installed, toilet replaced
Interior doors skeleton locks and knobs replaced with Schlage, wood replaced
2015
Self-cleaning gas range installed
Backyard patio and deck installed
Front of house improvements:
Stairway, upper landings, concrete walls and supports replaced and painted
2014
Kitchen sink and sink cabinet replaced
Bathroom tub and tile reglazed
Bathroom sink top, shower head and curtain rod replaced
Roof Dutch gutter replaced and tested for leaks
Back stairs and landing replaced
2013
Electrical improvements:
Additional and upgraded outlets, new light fixtures and switches
Refrigerator replaced
Furnace replaced
Lennox thermostat installed
New flooring in living spaces
New carpet in bedrooms and stairs
2012
All locks replaced with Schlage and rekeyed
Three-way light switches installed in lower level
ADT security system and battery backup installed
2011
Electrical panel replaced and new grounding
2010
Original fir wood entry door refinished
Back of house posts and joists replaced
2009
Front basement door and frame replaced
2008
Garage overhead and opener replaced
Garage exterior light installed
2007
Copper pipes installed to rest of home
2001
Vinyl double-pane windows installed
Back door replaced
1998
Replaced roof & skylight
Entry door frame replaced
Copper pipes installed to water heater
Proudly presented by Danielle Lazier Real Estate with COMPASS San Francisco and Michael Minson with Keller Williams San Francisco.

