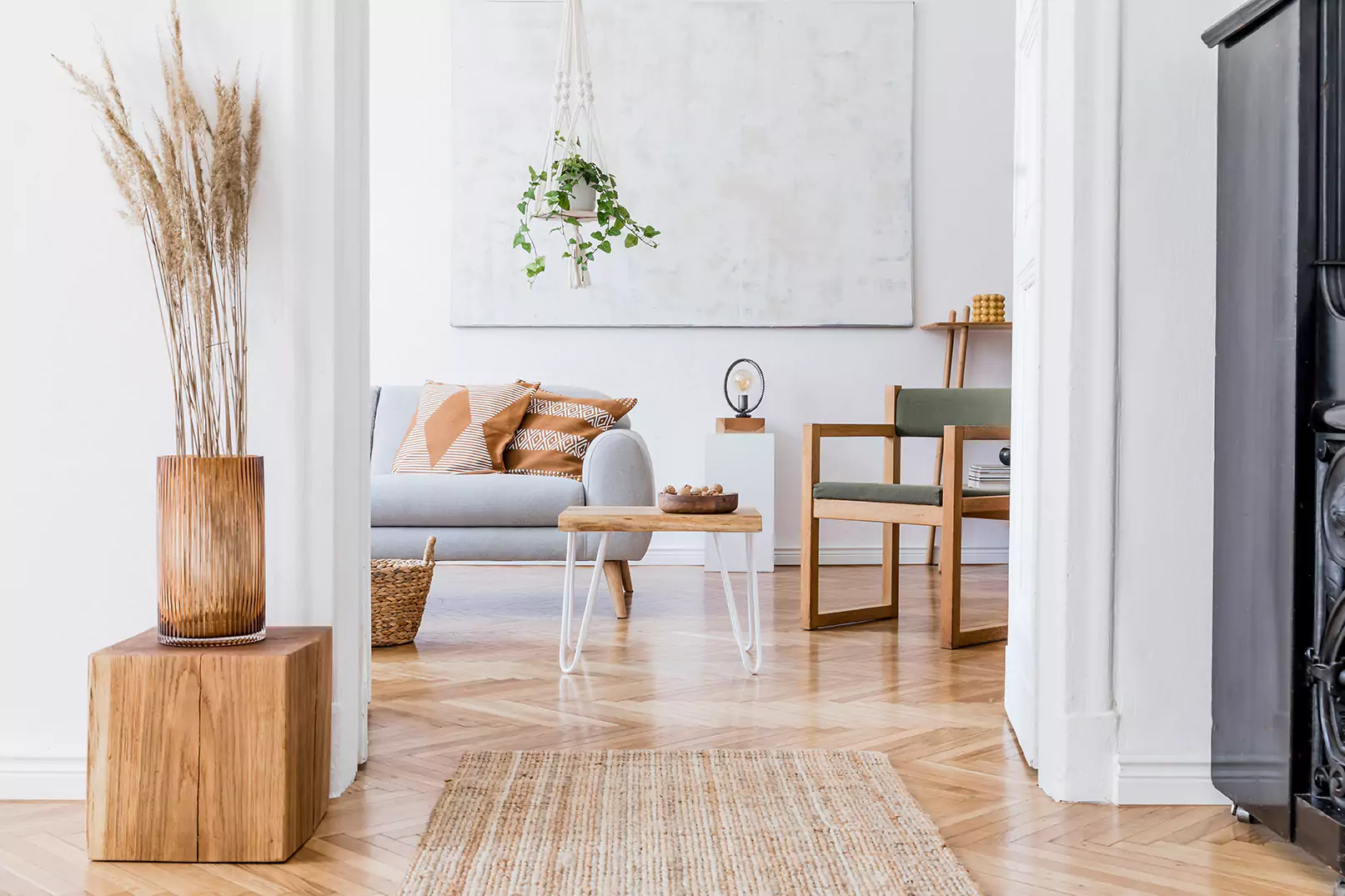
Welcome to 489-495 Utah, a three unit building plus legal cottage (accessory dwelling unit ADU. Built in 1904, fully remodeled in 2018, and located in the micro-neighborhood on the hill between the Mission and Potrero Hill, this luxurious building combines graceful Edwardian proportions with flawless contemporary fixtures and finishes. Pride of craft and attention to detail abounds. You’ll love upgrades like newly installed wide-plank oak hardwood floors, Thermador appliances, Carrara marble, and jaw-dropping views of San Francisco’s cityscape and the bay beyond.
The building’s shared entrance features both new tumbled granite single slab stonework and original terrazzo, protected via an artificial intelligence (AI) entry system and leads to three separate units and a cottage.
Located in Potrero Hill on Utah Street between Mariposa and 17th on the cusp of the Mission, 489-495 Utah offers an abundance of style, culture, creativity, food, and nightlife.
The building is close proximity to amazing restaurants, bars and shops like the Morris, Tartine Manufactory, Heath Ceramics, Trick Dog, the San Francisco Design Center, Anchor Brewing Company and its Public Taps beer garden, Live Sushi Bar, the Parkside, the Bottom of the Hill, as well as amenities like yoga and fitness. The nearby Whole Foods grocery store make shopping and entertaining a breeze.
A quick jaunt takes you to Potrero Hill’s 18th Street shops and restaurants, including Chez Maman, Goat Hill Pizza, Mochica, Papito, and Umi, coffeeshops like Farley’s and Provender, and beloved brunch destination Plow (if you can get in!). Also nearby are famed Dumpling Time, Boba Guys, the Grove at Design District, Torraku Ramen, and much more.
With a 94 Walkscore, the location provides easy access to pretty much everywhere — Potrero Hill, the Mission, Soma, Downtown, UCSF, and the soon to be Warriors Stadium (close, but not too close!). With four bus lines all within one block, proximity to Caltrain, and access to the Highway 280 and 101, commuting options abound. In addition, street parking is plentiful as parking is perpendicular on Utah St.
493 Utah Street is a three-bedroom, two and one half bathroom home with a 360 degree rooftop view deck. A stairway up leads to a landing with two bedrooms, both of which offer spectacular views. You cannot help but be impressed by the sight of sunlit clouds tumbling over Twin Peaks to blanket the city and remind you of why people throughout the world love San Francisco. The third bedroom, currently used as a home office, has an ensuite bathroom with a shower over a tub and windows on two sides.
The hallway, where you will find a half bath and a convenient laundry closet, leads to an open plan kitchen, living, and dining room. The kitchen has a large Carrara marble island lit with designer pendant lighting. Both the living room and the dining room wow with bay windows and windows on three sides, while the dining room opens onto a deck with space for a BBQ and the living features wiring for a flush-mounted articulated TV.
If beautiful views and impeccable styling are not enough for you, head up to the rooftop deck where you, your friends, and your family will enjoy 360 degree views of the city by the bay. From the sheltered privacy of your own home, you can experience everything from sunset, sunrise, and twinkling stars to city lights, fireworks, and the bay beyond. Magic!
491 Utah Street is a two-bedroom, two bathroom home with a pleasant foyer. The living features stunning views from Noe Valley to Sutro Tower and St. Ignatius church along with the Salesforce tower. This bright room has a huge bay window and windows on two sides, along with a large closet. The separated bedroom has a window and a closet. Down the hall, you will find a laundry closet, and the first of two bathrooms, both of which are outfitted with Carrara marble, Duravit sinks and toilets, and glassed-in showers. and an adjacent laundry closet and a second full bath with a shower.
The master bedroom, like the living room, has a huge bay window that overlooks leafy trees, a designer light fixture, a generous closet, windows on two sides, and enough space for a king-sized bed.
The open plan living, dining, and kitchen spaces offer a lovely place to relax or entertain. It features grey subway tiles, walnut shelves and cabinets, windows on three sides, and a custom-built white Carrara marble island. The dining room has direct access to a deck with space for a BBQ and stairs down to the garden patio.
489 Utah Street is a three-bedroom, two bathroom home that greets you with a glass-paned door and wide-plank hardwood floors that add sparkle to the sunny living room with windows on two sides and a walk-in storage space. Down the hall you will find two separated bedrooms with ample closet space and windows. Adjacent, the bathroom features a Duravit porcelain vanity, a window, Carrara marble tile floors, a Duravit dual flush toilet, and a shower with a Carrara marble floor.
The kitchen has Carrara marble countertops, ample cabinet space, sleek built-in shelving, and Thermador stainless steel appliances. The formal dining room, which overlooks the back garden patio, has windows on two sides and an oversized closet for linens and china, while the master bedroom has a large closet, windows on two sides, and direct access to a deck and the garden patio.
If you prefer cozy spaces and shaded garden patios, the cottage, a legal accessory dwelling unit (ADU), just might be perfect for you. Outfitted with three skylights and two sets of French doors, this studio enjoys luxury finishes like Bosch stainless steel appliances and blue glass mosaic tiles.
Contact Danielle for more info.
Proudly presented by Danielle Lazier + Associates and COMPASS Real Estate.

