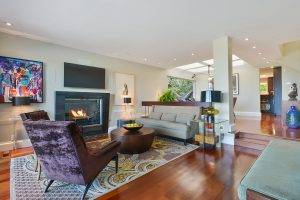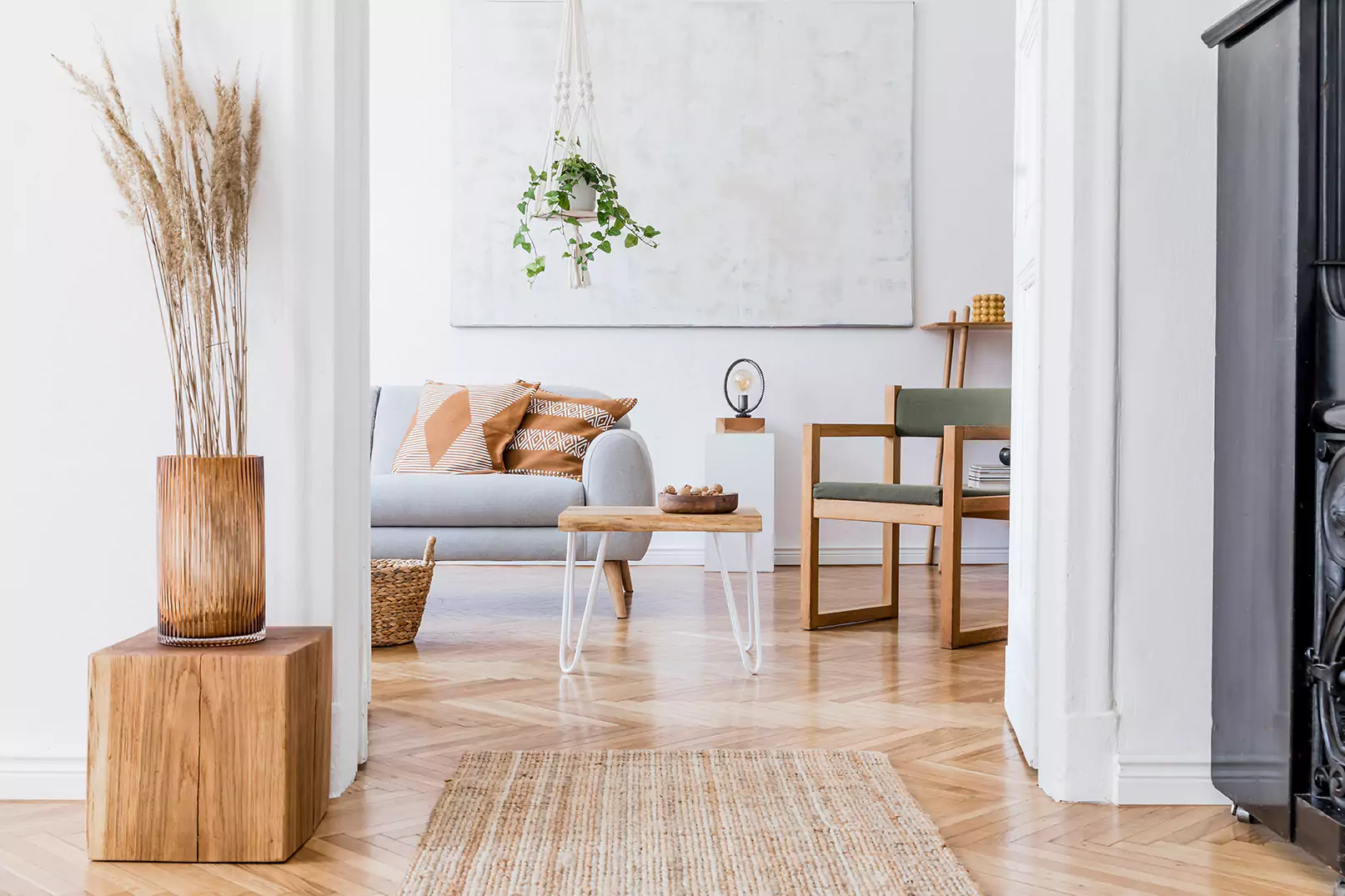Designer Diamond Heights View Townhome
Built in 1976, 158 Carnelian Way is a fully remodeled, three bedroom, two and a half bathroom townhome condominium with incredible views, multiple outdoor spaces, a two-car parking garage and plenty of extra storage space. Located on an HOA-owned lane at the end of a peaceful cul-de-sac, in San Francisco’s Diamond Heights neighborhood, this meticulously upgraded home spans two floors and boasts stunning, panoramic views and abundant natural light. It is an entertainer’s dream home!
In this home, no detail was left unconsidered, including custom closet inserts, upgraded technology and lighting, designer details, custom finishes, and much, much more. The home was remodeled from top to bottom and “studs-out.” Entering the foyer of 158 Carnelian Way, you’ll find a conveniently spacious coat closet with custom closet inserts, direct access to the spacious two-car parking garage, laundry center/catering kitchen, and storage beyond, along with updated tile, doors, lighting, runners, and Brazilian cherry wood stairs and risers.
Stairs up lead to the first floor main living spaces, including a sunken living room with a dedicated balcony, panoramic views from Twin Peaks to downtown, the North Bay, and the East Bay, and a working gas fireplace. The dining room features a large four-paned skylight and large windows with greenscape views. There is a half-bath on this level as well.
The chef’s kitchen was made for both cozy nights at home and large dinner parties. The granite-topped island offers seating for at least five and tons of additional storage. The kitchen amenities include a Bertazzoni Italia gas range, a Faber range hood, a warming drawer, a farmhouse style stainless steel sink, a restaurant-style gooseneck faucet, a mosaic tile backsplash, a Samsung Showcase refrigerator and a Bosch dishwasher. The kitchen, overlooking greenscape, is surrounded on two sides by an exclusive-use deck with teak and Ipe fencing.
The master suite has panoramic views of downtown, the North Bay, and the East Bay, along with a walk-in closet with custom built-ins, and an ensuite bathroom with dual sinks and a shower with heated flooring, glass mosaic tiles, and a Mr Steam. The second bedroom, currently used as a home-office, has large windows on two sides, custom built-in cabinets, views of greenery, and sits adjacent to an atrium with potential to be reconfigured as a patio or even interior space (see HOA for details). The third bedroom is large enough for a king-sized bed plus a separate seating area, a large closet with a built-in mirror, and views of the wooded hillside. The second and third bedrooms share a full bathroom equiped with an extra deep spa tub with a shower, an eco-friendly Toto toilet, lots of storage, and heated floors.
This very special home is surrounded by green space on three sides and looking out the back and side you feel you are in a secluded hillside home, whereas from the front, enjoy the dramatic, panoramic views of San Francisco. It’s a treat to watch the fireworks at AT&T Park from the privacy of your own home.
Situated peacefully above and yet centrally located to many transportation and shopping options, including Diamond Heights Village, Glen Park, Noe Valley, the Castro, West Portal and more, 158 Carnelian is easily accessible. Muni buses are one block away; the Castro Muni station five minutes away via the 37 Corbett; the Forest Hill Muni station is five minutes away on the 52 Exclesior in one direction, while Glen Park BART is five minutes away in the other direction on the 52 bus. Noe Valley and 24th Street BART are short rides away on the 48 Quintana. Access to Highway 280 is five minutes away. An added bonus is having a dog park just down the HOA-owned lane. And don’t get us started on the easy and abundant street parking right outside your doorstep.
Important Details
- Three bedroom, two and ½ bath townhome condominium
- Meticulously renovated by homeowners | no detail missed
- Two car garage with ample storage, laundry, and a workshop space
- Two exclusive-use decks and an atrium
- Special electronic features such as updated ADT security system, Sonos surround speakers, and dimmable lighting
- Lots of closet space and storage with custom Elfa closet organizers
- Chef’s kitchen features Bertazzoni Italia gas range, Bosch dishwasher, and warming drawer, Samsung fridge, Dacor convection microwave
- Direct access from kitchen to outdoor area
- Located near many public transportation options
- Easy freeway access to Highway 280
- Dog park nearby
- Sq Ft: 1,959 per tax record | 1,970 per floor plan
- HOA: $890 per month includes: utilities (water/sewage), repairs/maintenance (property management), administrative fees (including earthquake insurance), and other operating expenses (such as reserve fund)
Upgrades | List of Improvements
2007
Garage
- New garage door lift mechanism
- New wireless garage door keypad
- New hot water heater
- Wrapped all duct work
- Built-in wood shelving in back of garage
- Elfa system shelving
- Mounted pegboard
- New wine fridge
- New side by side refrigerator
- New laundry tub sink and faucet
- New countertop and roll out drawers
- Mounted white cabinets
- Freestanding metal shelving
- Tiled platform to match entryway tile
- New Sonos speakers
- New track lighting
Entryway and Stairs
- New front door and hardware
- Reformatted front entry foyer to make larger
- New tile floors
- New fire rated door from foyer to garage
- New solid wood mirrored door to closet
- Elfa system in closet
- New stainless steel banisters
- New carpet runner upstairs, on landings, and in hallway
- New ceiling light fixture in front entry foyer
- Added Brazilian cherry wood steps and risers
- Updated ADT security system
Front Balcony
- Newly tiled floor space
- New outdoor outlets
Back Deck
- New Teak wood decking
- New Teak wood and Ipe fencing
- New outdoor lighting
- Planters and garden area planted with specimen plants
- Drip water system
Living Room
- Flush mounted surround sound system (2018)
- Custom designed stainless steel fireplace surround and granite hearth
- Installed new fireplace bifold glass doors and gas burner tray
- All new walls, ceiling, recessed lighting (including extra insulation and “quietrock” drywall along stairs
Dining Room
- Custom window treatments
- All new walls, ceiling, recessed lighting
- Created AV closet including addition of a cooling fan
Powder Room (Bathroom)
- Added vintage vanity and bronze sink
- Added matching accessories
- Eco-friendly toilet
- Custom Mirror
- Custom hanging light fixture
- Replaced swing door with (mirrored) pocket door and hardware
- New vent fan
- All new walls, ceiling and recessed lighting
- New tile flooring
Office
- Custom window treatments
- Wood and chrome chandelier
- Added in-floor outlets
- Custom built rift cut oak shelving (with custom lighting) and file cabinet drawers, including electrical to house a printer
- Replaced swing door with (solid wood) paneled pocket door and hardware
- New Brazilian cherry wood floor
- All new walls, ceiling, and recessed lighting
Guest Bedroom
- Custom window treatments
- In-wall outlet and cable connection for mounted TV
- New sliding closet ( solid wood paneled and mirrored) doors
- Custom Elfa closet system
- New Brazilian cherry wood floor
- All new walls, ceiling, and recessed lighting
Guest Bathroom
- Replaced swing door with mirrored pocket door and hardware
- Installed high-end spa tub and bath fixtures
- Installed temperature controlled heated floor
- Custom built rift cut oak cabinetry
- Installed eco-friendly toilet
- Custom tile work
- All new walls, ceiling and recessed lighting
Master Bedroom
- Custom window treatments
- Flush mount speakers
- In-wall outlet and cable connection for mounted TV
- All new walls, ceiling and recessed lighting
Master Bath
- Installed eco-friendly toilet
- Installed a Mr Steam
- Installed high-end spray, nozzle, and rain head shower fixture
- Installed temperature controlled heated floor
- Custom tile work
- Custom glass shower door
- Replaced swing door with (mirrored) pocket door and hardware
- Dual red travertine semi-flush mount sinks
- Custom rift cut oak vanity and mirrors
- Custom lighting
- All new walls, ceiling, and recessed lighting
Master Closet
- Custom Elfa system
- New ceiling light fixture
- Replaced swing door with (mirrored) pocket door and hardware
- New Brazilian Cherry wood floor
- All new walls and ceiling
Kitchen
- Custom rift cut oak cabinetry with display cases and shelving
- Custom island with lots of storage
- Custom backsplash tile work
- All granite counters
- Custom remote control battery operated blinds
- Custom lighting
- Stainless steel farmhouse style sink with protective grate
- Built-in cabinet TV hook up with TV
- New Brazilian cherry wood floor
- All new walls, ceiling, and recessed lighting
- Up to date appliances including:
- Samsung Showcase side by side refrigerator freezer
- Bertazzoni Italia gas range
- Bosch dishwasher
- Faber Range hood
- Built-in warming drawer
- Dacor convection microwave
House Overall
- All doors replaced with hardwood paneled or mirror on mirror doors
- All new doors and closet hardware and hinges
- All doors and closet doors raised to 7 feet
- All new “beefed up” floor molding and door frames
- All new heating grates and return grate
- Brazilian cherry wood installed throughout the condo
- All new ceilings
- All new soundproof drywall and insulation on walls
- All new recessed lighting
- All new (dimmer) light switches and outlets installed throughout the condo
- Sonos speakers
HOA improvements
- Roof level skylights replaced association-wide (2015)
- Exterior re-painted association-wide (2017)
- New gutter system (2018)
Proudly presented by Danielle Lazier Real Estate with COMPASS San Francisco


