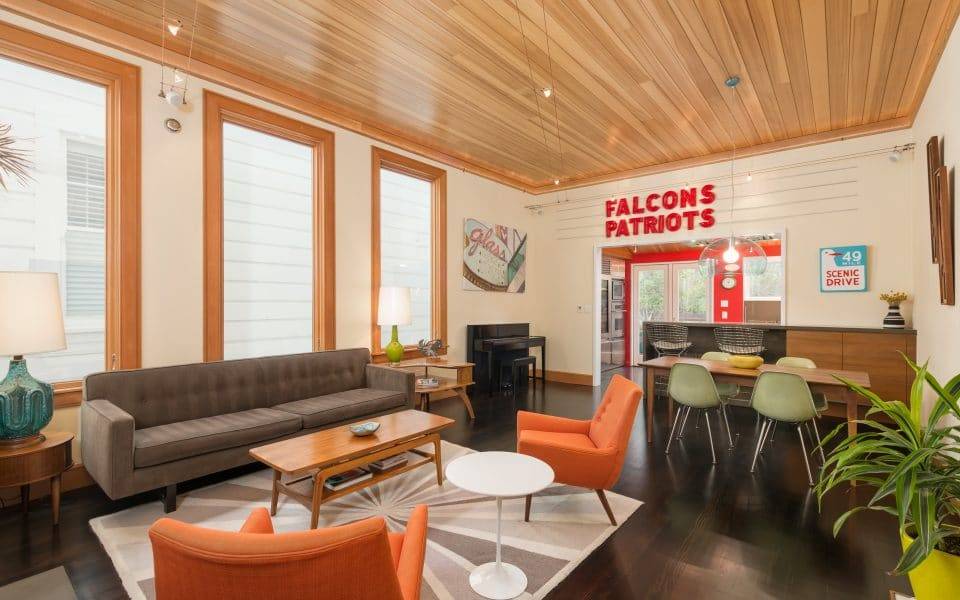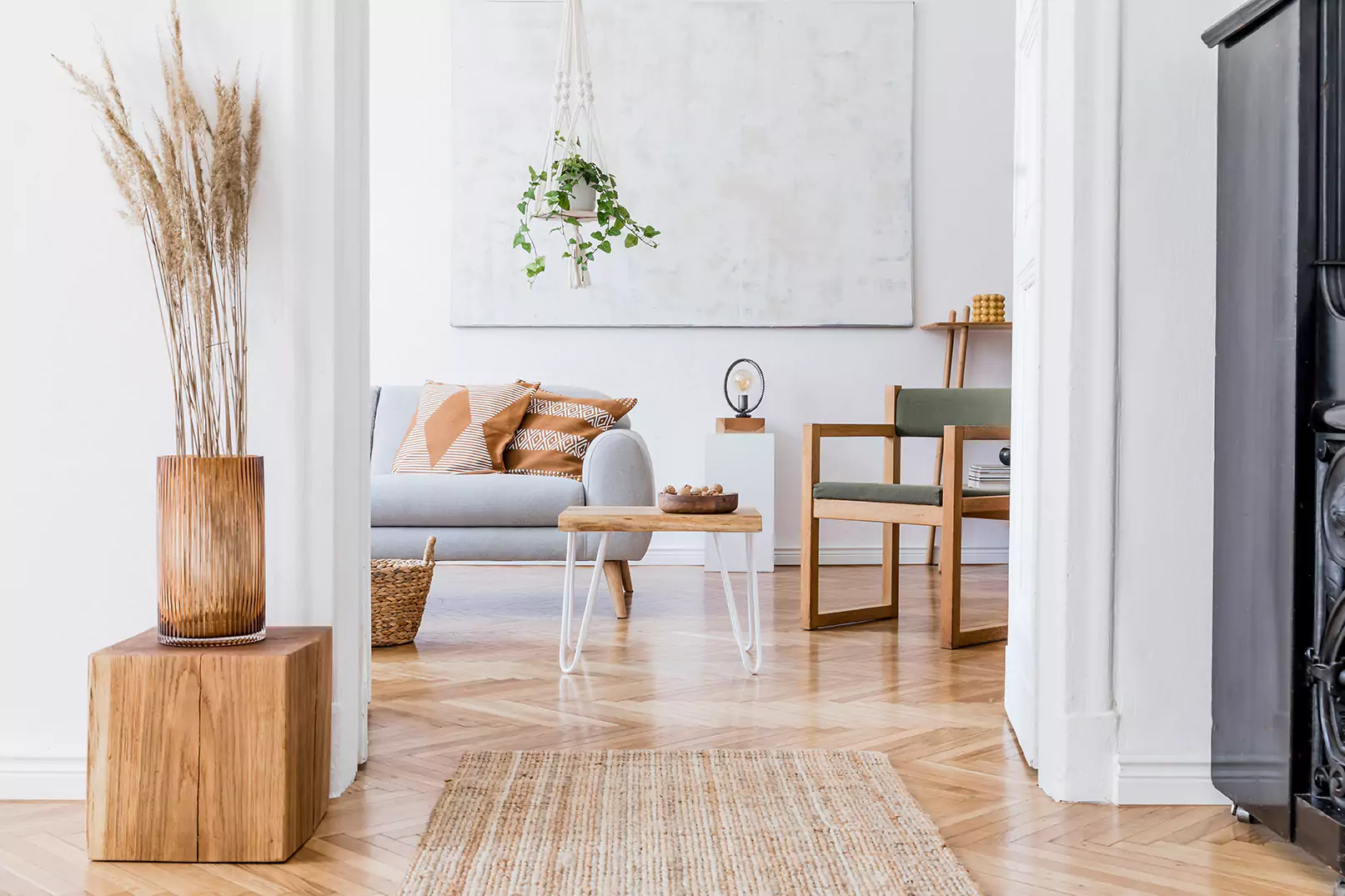Designer Duboce Triangle Condo
Light-filled 126 Noe Street is a three-bedroom, one-bathroom top floor condo in a two-unit building with one car garage parking located in San Francisco’s desirable Duboce Triangle neighborhood. Built in 1887 and updated for modern convenience and flow, this striking home is exquisitely remodeled and ready for move-in.
126 Noe Street’s entry welcomes you with vintage glass doors, a transom window, custom wood-inlaid floor, and stairs leading up to a stained-glass skylight and the living spaces beyond. In addition to fresh paint, wainscoting, deep baseboard, and refinished floors, the front section of the home impresses with period-correct Victorian styling.
The master bedroom features a deep box-style bay to bring in natural light and a mosaic-tiled terrace perfect for soaking up the morning sun, while the second bedroom is distinguished by working pocket doors, custom built-in storage, and access to attic storage. The third bedroom is currently used as a home office with a built-in zebrawood work surface and could do double duty as a guest room. The bathroom includes designer fixtures such as a Toto toilet and a Duravit sink, along with an extra deep spa style tub with an Axor detachable shower head.
Down the hall, enter into the contemporary open plan living and dining room with 11 foot high ceilings, three large windows, and a custom working fireplace with bluestone hearth, built-in wood storage and indoor planter. The kitchen is replete with designer stainless steel appliances, including a Sub-Zero refrigerator, a Dacor oven and microwave, a Viking stove, and an in-unit washer/dryer. The kitchen, with direct access to a dedicated deck is enlivened by a skylight. The deck, perfect for grilling and chilling, is surrounded by trees that give it a peaceful, garden feel. Between the closets, built-ins, attic, and garage, there is plenty of storage.

