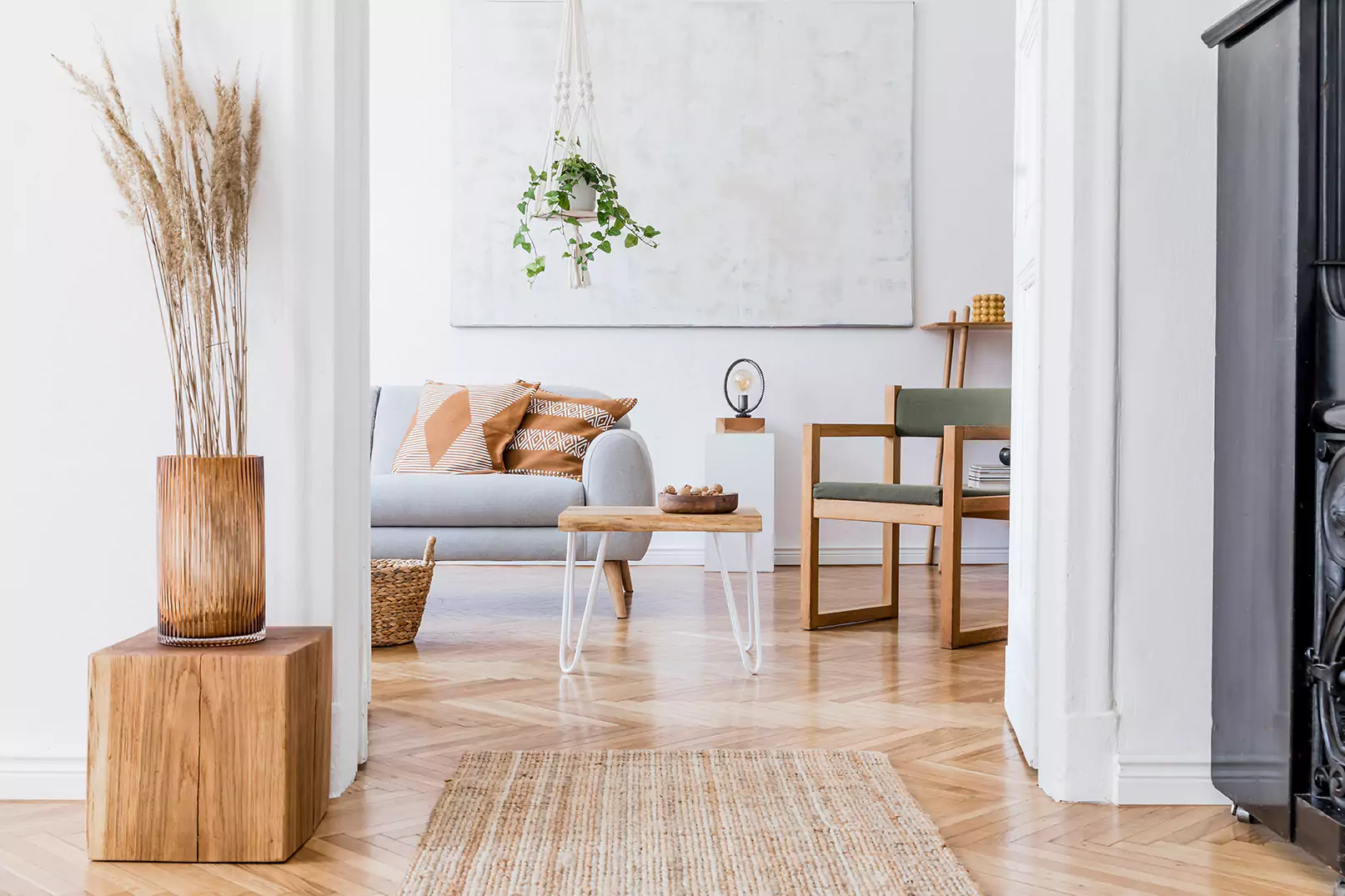Modern, Fully Renovated Flats at the Nexus of Bernal Heights, Inner Mission & Noe Valley
Key Details
- 4-unit tenancy-in-common (TIC), for sale individually
- Built ~1900, completely renovated to the studs with plaster removed, fully insulated, all new drywall, new roof
- Designer finishes, wide-plank oak floors, abundant natural light
- Custom kitchens with Thermador and Bosch appliances
- Ultra-efficient forced air heating and tankless water heater
- Smart-equipped with entry cameras, pre-wired with CAT-6
- Shared deck space for grilling and outdoor entertaining
- Central to Bernal Heights, Mission District, Noe Valley
- Easy access to shuttle stops, 24th St/Mission BART, parks, shops and dining
- “Walker’s Paradise” — WalkScore: 99 | TransitScore: 80 | BikeScore: 75
- HOA Dues: $422–$709 per month
- Included: water, garbage, building insurance
Unit 127A — Top-Floor 2-Level Penthouse, Front Building | $1,595,000
127A FLOOR PLAN
- 4 bedrooms, 2.5 baths
- 2,305 sq ft per floor plan, 2,224 per condo map
- HOA dues = $709.06 per month
- All new wood-clad windows and custom skylights, wide-plank oak floors, designer paint and fixtures, high-efficiency LED lighting
- Pre-wired with CAT-6, ultra-efficient forced air heating and tankless water heater, AI phone entry system
- Tumbled granite single-slab entry stairs
Main Level
- Open-concept living and dining
- Bright entertaining space open to loft above, with bay window view of Bernal Hill, plus a powder room
- Modern chef’s kitchen
- 3cm Carrera countertops
- Custom cabinetry with special drawer and cabinet enclosures
- Thermador Gas Professional range, Thermador built-in refrigerator, Thermador dishwasher, Uline Wine fridge
- Full bath with double sink, custom tile, stall shower
- Three secondary bedrooms on lower level
- Newly constructed roof deck engineered to high standards
Upper Level
- Multipurpose mezzanine or large bedroom
- Incredible light from 6 skylights, open to dining area below
- Office or additional bedroom
- Arched ceilings with 5 skylights, access to attic storage
- Full hall bath with custom tile, stall shower
- Laundry with high-efficiency gas washer and dryer
Unit 125 — Lower-Level Flat, Front Building | $895,000
125 FLOOR PLAN
- 3 bedrooms, 1 bath
- 1,195 sq ft per floor plan, 914 per condo map
- HOA dues = $422.56 per month
- All new wood-clad windows, wide-plank oak floors, designer paint and fixtures, high-efficiency LED lighting
- Pre-wired with CAT-6, ultra-efficient forced air heating and tankless water heater, AI phone entry system
- Open-concept living and dining
- Modern, custom kitchen
- 3cm Carrera countertops
- Custom cabinetry with special drawer and cabinet enclosures
- Thermador Gas Professional range, Bosch refrigerator, Bosch dishwasher
- Two secondary bedrooms each with a closet and two windows
- Full bath with custom tile, double sinks and shower-over-tub
- Primary bedroom with access to shared laundry and storage area
Unit 125A — Top-Floor with Loft, Rear Cottage | $695,000 | PENDING
125A FLOOR PLAN
- 2 bedrooms, 1 bath
- 1,055 sq ft per floor plan, 971 per condo map
- HOA dues = $435.03 per month
- All new wood-clad windows, wide-plank oak floors, designer paint and fixtures, high-efficiency LED lighting, AI phone entry system
Main Level
- Open-concept living and dining
- Entertaining space open to the kitchen with abundant natural light
- Modern, custom kitchen
- 3cm Carrera countertops
- Custom cabinetry with special drawer and cabinet enclosures
- Thermador Gas Professional range, Bosch refrigerator, Bosch dishwasher
- Combo washer/dryer for convenient in-unit laundry
- Lower bedroom with three windows and closet
- Full bath with custom tile, shower-over-tub
- Spiral staircase to loft above
Upstairs Loft
- Generous bedroom, office or multipurpose space
- Fabulous light from windows on all sides, including 5 skylights that open for cross-ventilation
- Two closet storage spaces plus a utility closet
Explore the Neighborhood Around 125-127 Precita Avenue
- Central location at the nexus of Bernal Heights, the Mission and Noe Valley
- Dozens of shops and restaurants within blocks, many more along Mission St, Bernal’s Cortland Corridor, Noe Valley’s 24th St Corridor, Valencia Corridor and in the Mission
- Easy access to 24th St/Mission BART, freeways off Cesar Chavez
- Nearby parks include Precita Park, Bernal Heights Park, Upper Noe Rec Center, Garfield Square, plus Coso and Precita Mini Park right across the road
- “Walker’s Paradise” — WalkScore: 99 | TransitScore: 80 | BikeScore: 75
Local Fare
- Within blocks: Emmy’s Spaghetti Shack, Outer Orbit, Cellarmaker House of Pizza, Sweet Chinito Coffee, Baby Blues BBQ, La Brisas de Acapulco, El Rio bar, Bac Lieu, Taqueria Cancun, Komaaj, Tacos El Patron, Al’s Place and many more
- Cortland Corridor: 3rd Cousin, Vega Pizza, Bernal Star, Progressive Grounds, Pinhole Coffee, United Dumplings, Black Jet Baking Co, Moki’s Sushi, Moonlight Cafe, Shokudou, Piqueo’s and many more
- 24th St/Noe Valley: Ardiana, NOVY, Firefly, Noe Valley Bakery, Vive la Tarte, La Boulangerie, Bernie’s and many more
Parks and Rec
- Precita Park
- Gated playground, butterfly garden, dog-friendly, community events
- Bernal Heights Park
- Incredible views, holiday fireworks, hiking trails, playground, community garden
- Upper Noe Rec Center
- Dog park, tennis courts, basketball, indoor recreation center, playground, playing fields
- Garfield Square
- Reservable picnic areas and grills, basketball, tennis, pool and clubhouse, playground, athletic field
Proudly presented by Danielle Lazier with COMPASS and Ed Deleski with Vanguard Properties.


