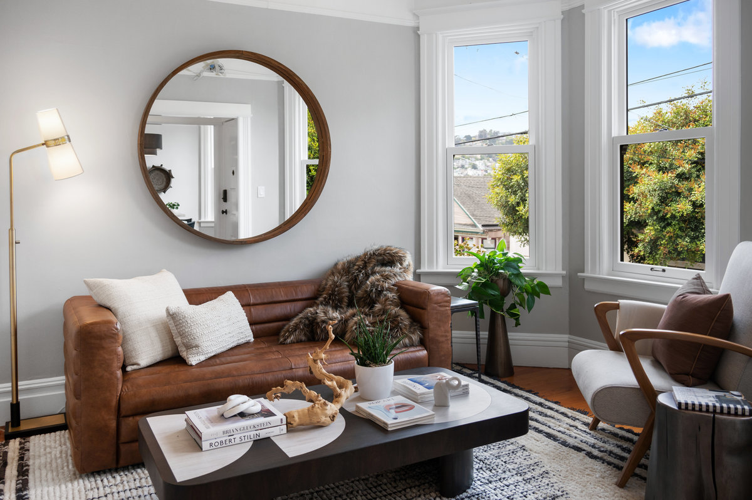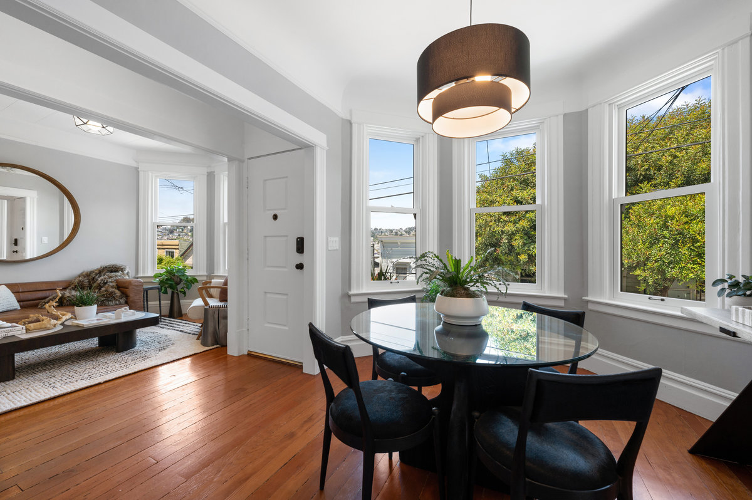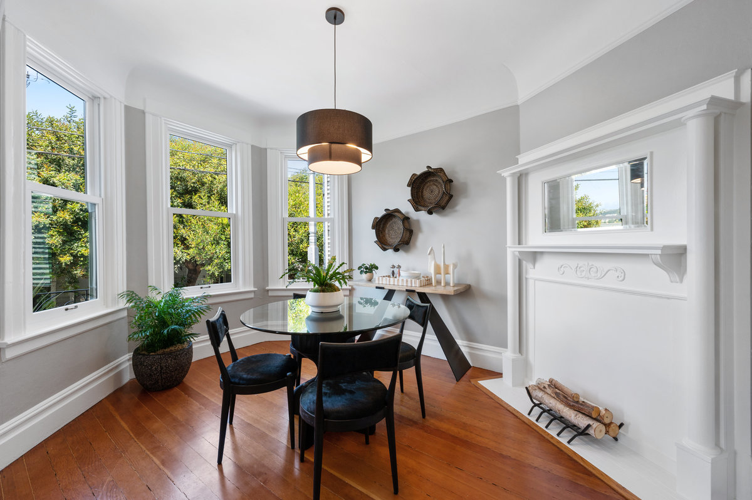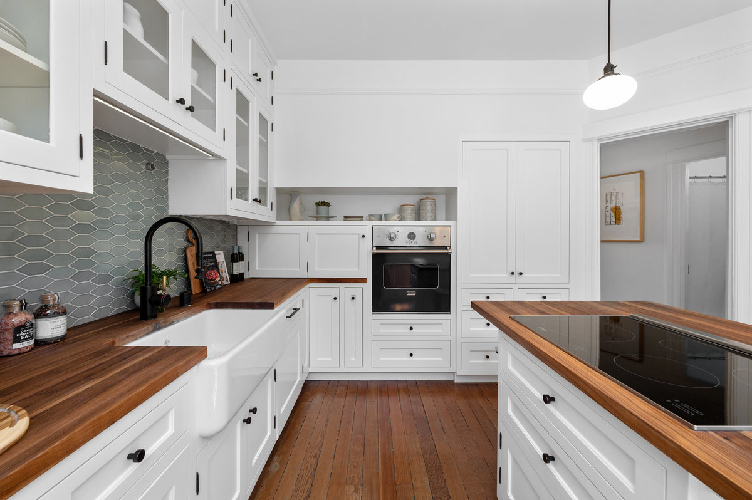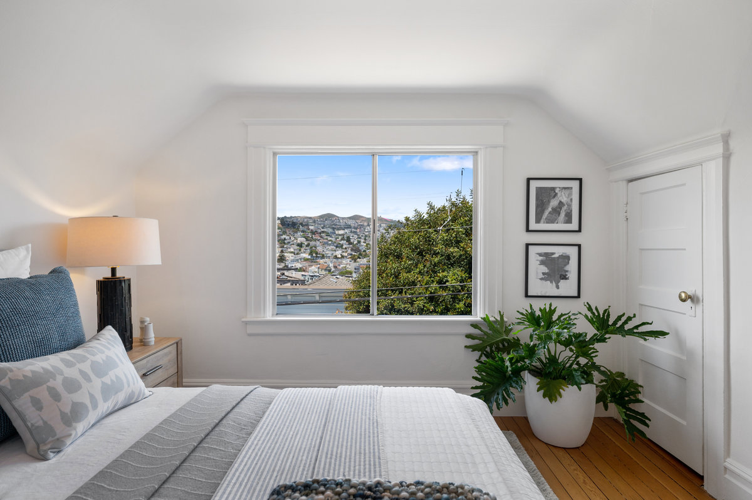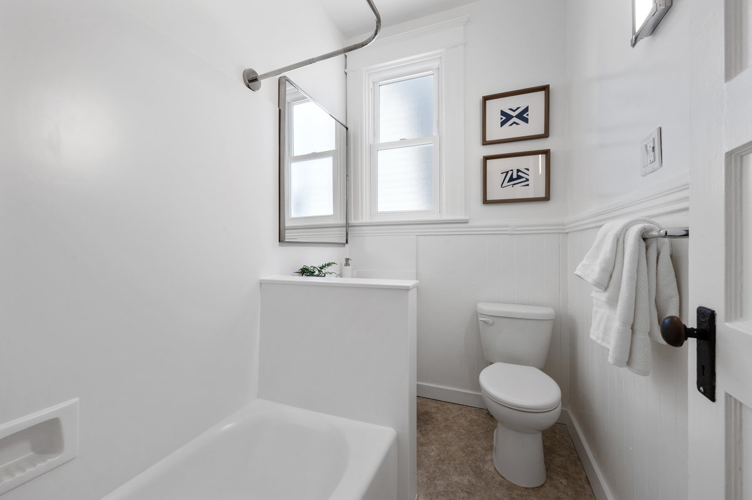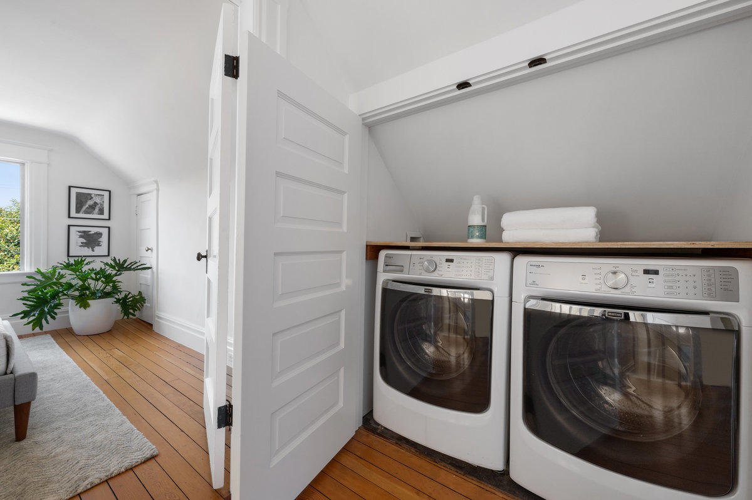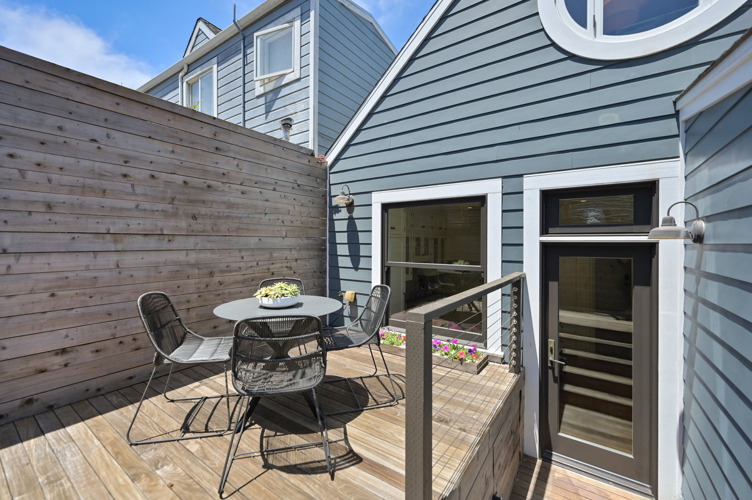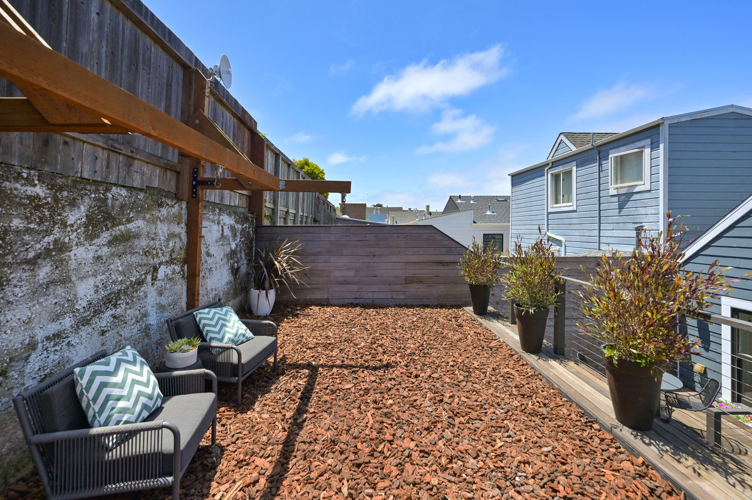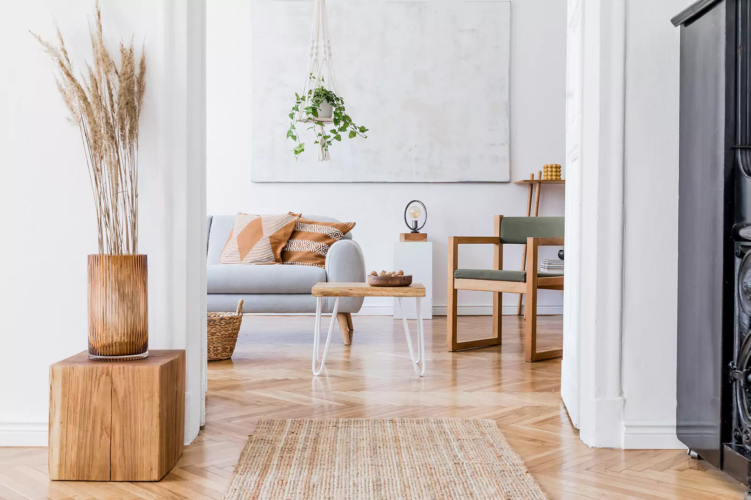Explore home financing options
Centrally located on the coveted west slope of Bernal Heights with easy access to Cortland Ave, Noe Valley and the Mission, this classic SF Edwardian blends beautiful period charm with modern creature comforts, including a remodeled chef’s kitchen, primary bath, and great outdoor living. A “Walker’s Paradise” per WalkScore.com, enjoy easy access to amenities on Mission St, Cortland Ave and Upper Noe Valley; recreation at Bernal Heights Park and Upper Noe Rec Center (plus Esmeralda Slide Park down the block!); easy commuter access. Original wood floors and updated lighting throughout. West-facing bay windows capture evening light in main level living and dining rooms. Kitchen remodeled with direct deck access, walnut butcher-block counters, breakfast-bar island, Shaker cabinetry, Heath tile backsplash, custom storage, high-end appliances: Viking oven, Miele induction cooktop, paneled SubZero fridge. Primary suite has a remodeled en-suite bath with dual Duravit sinks, frameless glass rainfall shower, Ann Sacks tile, Toto toilet and washlet. Upstairs laundry with Maytag washer and dryer. Second bedroom with western views over Noe Valley to Twin Peaks. Third bedroom with a unique round window overlooks the ipe hardwood deck with gas line and terraced garden yard. Welcome home!
- Located at the nexus of Bernal Heights, Noe Valley and the Mission
- Beautifully restored Edwardian home with modern creature comforts
- Blocks from popular shopping/dining on Mission St and Cortland Ave
- Nearby recreation at Bernal Heights Park and Upper Noe Rec Center
- Easy access to 280/101 freeways, J-Church Muni, 24th Street BART, 14R bus line, tech shuttles
- A “Walker’s Paradise” per WalkScore.com (Walk Score: 95)
Timeless Character, Modern Comfort
- Original wood floors, updated lighting throughout
- Period moldings and anaglypta textured wallcoverings
- Remodeled kitchen and primary bathroom
- Custom built-in kitchen and closet storage organizers
Main Level
- Dining area
- Bay window, mantel, updated lighting
- Living area
- Bay window, deep storage closet under stairs
- Remodeled kitchen
- Generous windows and sliding door directly access to deck
- Cooktop island with breakfast bar, white Shaker cabinets and pantry, walnut butcher-block countertops, Shaws Original Farmhouse Sink, Heath tile backsplash
- High-end appliances: paneled Sub-Zero fridge with dual freezer drawers, Viking oven, Miele induction cooktop
- Primary bedroom
- Large sliding-door closet with organizer drawers
- Remodeled en-suite primary bath with Duravit double sinks, Ann Sacks tile, frameless glass rainfall shower, Toto toilet with washlet
Upper Level
- Second bedroom
- Big western views across Noe Valley to Twin Peaks
- Third bedroom
- Unique circular window overlooking the deck and garden
- Laundry closet with Maytag front-load washer and dryer
Garden
- Ipe hardwood deck directly off the kitchen, terraced garden level above
- Herb planters accessible from kitchen window
- Dedicated gas line for grill or fire pit
Explore the Neighborhood Around 113 Lundys Ln
Central Location in Bernal Heights/Mission
- Surrounded by amenities of Noe Valley, the Mission, Bernal Heights
- Top-rated dining and cafes within blocks, and many more in the Mission, Cortland Ave, and Noe Valley’s Church St and 24th St corridors
- Easy access to 280/101 freeways, J-Church Muni, 24th Street BART, 14R bus line, tech shuttles
- Walk Score: 95 | Transit Score: 76 | Bike Score: 72
Local Fare
- Nearby favorites: Mitchell’s Ice Cream, The Front Porch, La Ciccia, Alice’s, Uma Casa, Cafe Seventy8, Noeteca Wine Bar, The BAR on Dolores, PizzaHacker, Emmy’s Spaghetti Shack, Blue Plate, Cuisine of Nepal, Fumi Curry & Ramen, and many more!
- Cortland Ave: Pinhole Coffee, Progressive Grounds, 3rd Cousin, United Dumplings, Bernal Star, Holy Water, Vega Pizzeria, artisan shops The Goodlife Grocery, Epicurean Trader, Bernal Beast, and many more!
- Noe Valley/24th St: Firefly, NOVY, Saru Sushi, The Little Chihuahua, Noe Valley Bakery, Vive la Tarte, Bernie’s, Bacco, La Boulangerie, and many more!
- Mission/Valencia: Papalote, Lolinda, Foreign Cinema, Flour + Water, Pizzeria Delfina, Beretta, La Taqueria, Ritual Coffee Roasters, KitTea Cat Lounge, Loló, and many more!
Parks and Rec
- Bernal Heights Park: Panoramic views, dog play area, hiking trails, community events
- Upper Noe Rec Center: Dog run, playground, indoor gymnasium, baseball diamond, community classes
- Esmeralda Slide Park: A local “secret” minipark right down the block
- Precita Park: Gated playground, butterfly garden, dog-friendly, annual film festival
- Holly Park: Playground, tennis and basketball courts, athletic field, picnic area and views
M
List of Improvements
2016
- Entry-hall walls opened to living and dining rooms
- Bay windows replaced with new Marvin windows
2015
- Terraced Ipe hardwood deck built connecting kitchen and backyard
- Herb planters built accessible from kitchen window
- Dedicated gas line installed for fire pit or grill
2014
- Kitchen remodel: new cabinets, walnut countertops, Heath tile, Marvin sliding-glass door and window
- Kitchen appliances: new Sub-Zero fridge, Miele induction cooktop, Viking oven
- Primary bath remodel: Ann Sacks tile, Duravit double sink, Toto toilet with washlet
- Upstairs bedroom floors restored
- Upstairs laundry closet built with new electric washer and dryer
- Custom circular window installed in rear bedroom
odern Comforts
