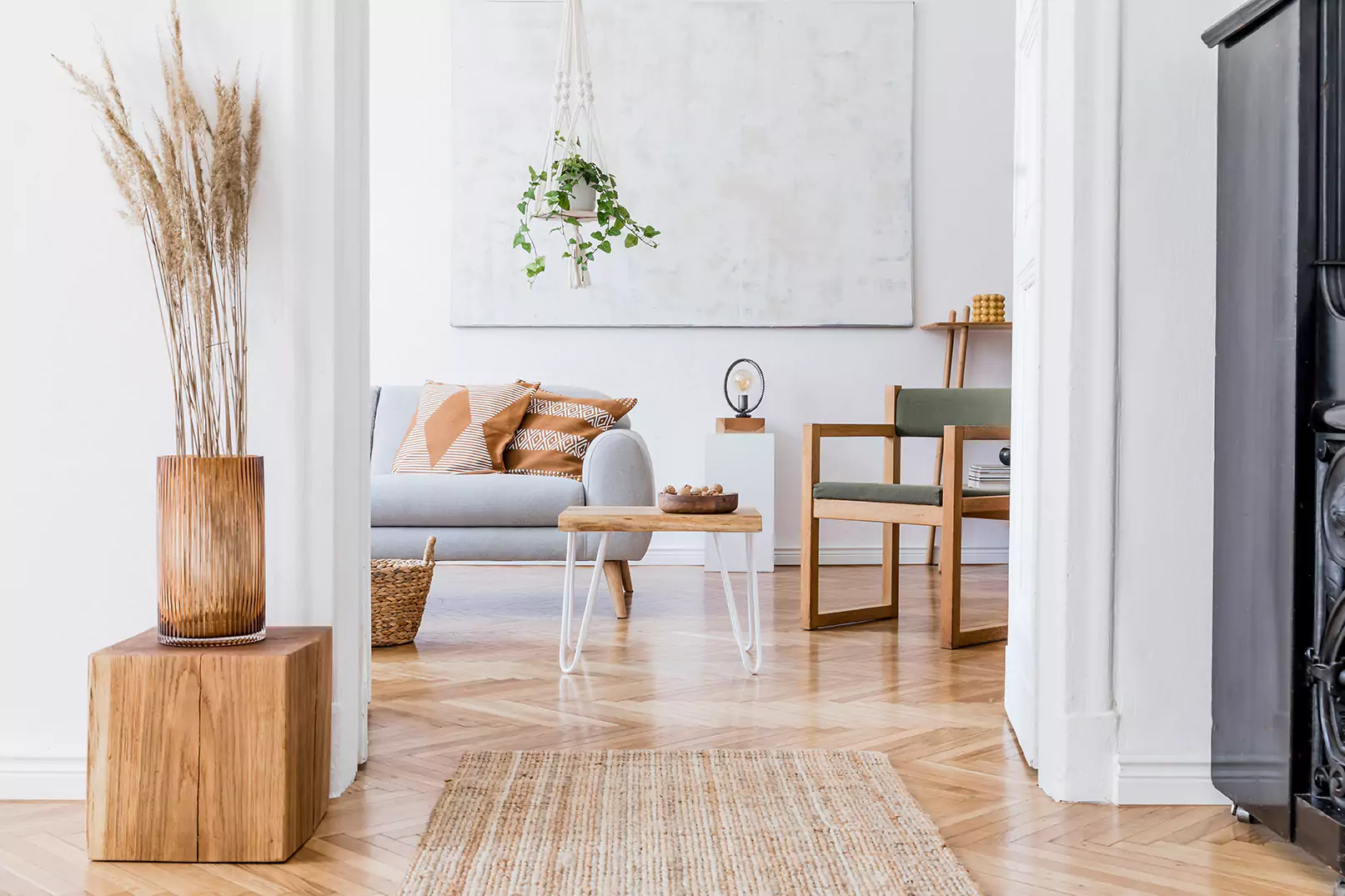The Marina-style home is very popular because it has an excellent floor plan, and quality construction, and is vintage without having the maintenance issues of even older homes. Marina-style homes are elegant without being fussy, and practical without lacking a certain gracious formality. Let’s look at some of the specifics that make Marina-style homes so popular in San Francisco.
Marina-style homes are characterized by an “under” garage that sits below the home’s main living spaces, which is a practical use of space and, to some eyes, more attractive than a California ranch-style home that makes the garage a more prominent design feature. Marina-style homes often feature extra storage space down, which provides expansion possibilities.
Because Marina-style homes are built with a garage below the home, they often feature stairs to one side and an enclosed courtyard. These enclosed courtyards are often built with terrazzo flooring and sometimes feature stairways with built-in openings in the walls or skylights that provide extra light. The courtyards are fun to dress up with shade gardens. They are also practical for bikes, strollers, shoes, and other items that need temporary shelter.
Many Marina-style homes have decorative balconies in front. These design features are often designed in a Mediterranean style that feels both European and adds a bit of old-fashioned elegance to the home. Sometimes the balconies are big enough to use for seating or planting.
Bay windows are another frequent feature in a Marina-style home. They often span the entire living room and are also often very large or even floor-to-ceiling. Bay windows expand the home’s footprint and let in lots of natural light. No wonder they are popular!
Although Marina-style homes are not always more spacious than other homes, their practical floor plans maximize the use of space. Generally, a Marina-style home will include a landing with a coat closet and enough space to add a table or a desk for mail and other essentials, a large living room with bay windows, a fireplace, and higher than average ceilings; a separate formal dining room, a kitchen with a breakfast nook; a short hallway with a bathroom that has a separate shower and tub and a skylight; and bedrooms that branch off the main hallway. Most Marina-style homes have a sunroom in the back overlooking the yard that can be used as meditation spaces, nurseries, offices, or even guest rooms.
Everyone who moves into a Marina-style building will love how beautiful, practical, and uniquely San Francisco these homes are. Interestingly, these homes were originally built with the budget buyer in mind. The ground floor was offered to the buyer unfinished to keep costs low. After the rise of the car, many of these spaces were turned into garages. Today, of course, these homes are no longer “budget” homes.
Marina-style homes are generally built from the late 1910s to the early 1930s. They are built with quality construction and feature many appealing design features, such as hardwood floors, bay windows, detailed molding, fireplaces, skylights, and built-ins.
Marina-style homes originated in San Francisco’s Marina District. The Marina District is close to the Golden Gate Bridge, The Presidio, The Palace of Fine Arts, and Crissy Field. It is proximate to three shopping and dining districts and offers easy access to Marin, downtown San Francisco, and destinations such as Fort Mason, which houses restaurants, cafés, and event spaces. It is also filled with similar homes that give the neighborhood an elegant, orderly look along with a sunny micro-climate. You will also find Marina-style homes throughout the city, of course, because they are so practical and desirable.
We love Marina-style homes and would love to introduce you to this type of home to find out whether you love it just as much! Don’t hesitate to get in touch with Danielle Lazier + Associates today.
