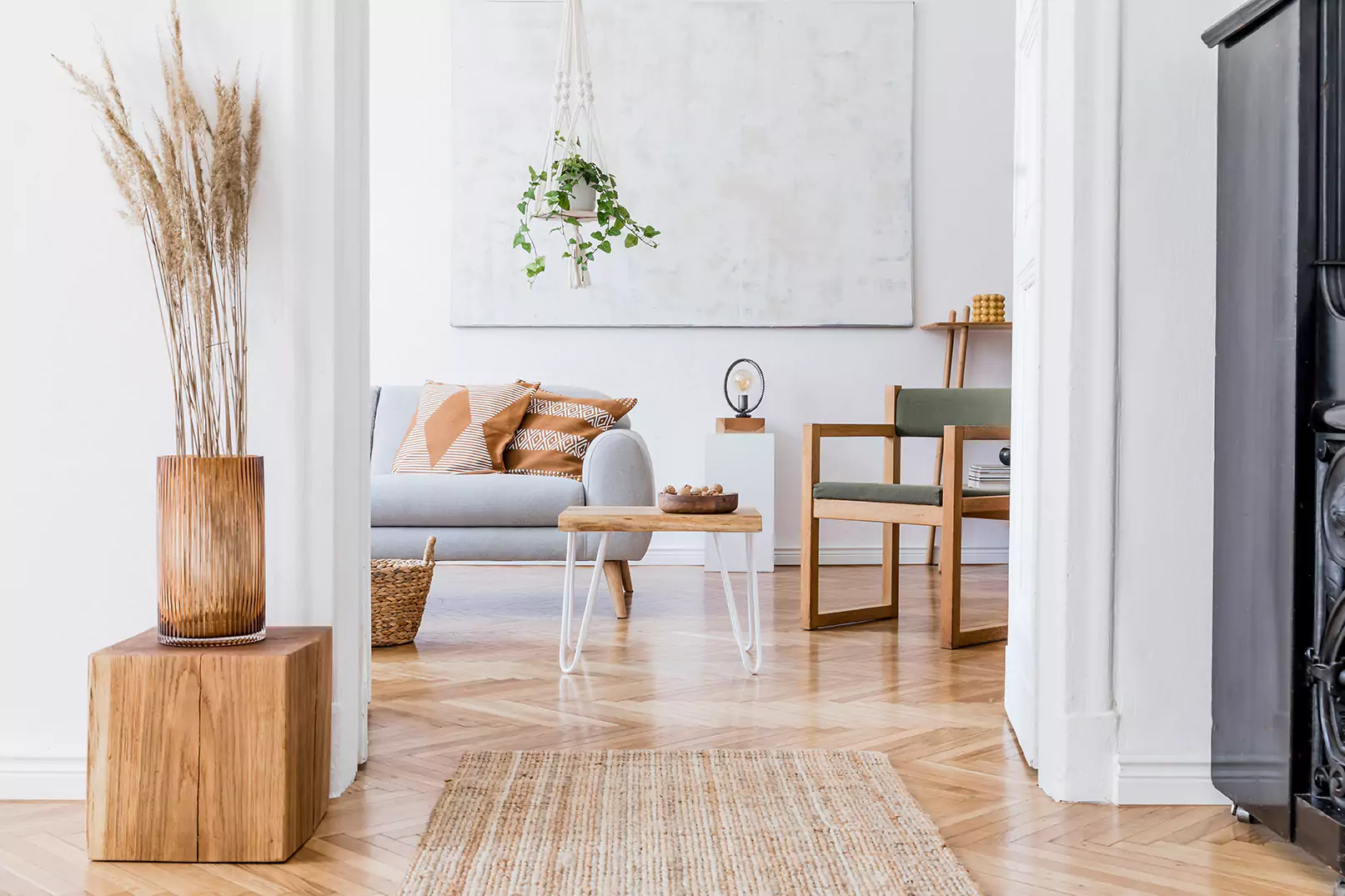This post appears as part of the SFhotlist San Francisco Architecture Series. We’re showcasing the best and most beautiful of San Francisco architecture. Let us know if there is an architectural style you’d like covered.
Marina-style architecture is yet another San Francisco invention, and the history of these homes, which have vintage style and practical contemporary layouts, is an interesting one.
The Marina District was originally marshland and bay, but, following the devastation of the 1906 earthquake, San Francisco wanted to show the world that it had recovered with style and launched the Panama-Pacific International Exposition in 1915. 635 acres of the bay were filled in to create space for the exposition.
After the exposition, almost all of the buildings were removed or destroyed. The only building remaining in its original location is the Palace of Fine Arts, which has been rebuilt or restored several times because, for all its grandeur, it was only meant to be a temporary building. After the exposition, a new San Francisco architectural style was born: the Marina style.
Original Marina-style homes are often large and feature elements of deco and Mission revival styles. These elegant homes, located in the often sunny Marina District, are great for entertaining because of their ample entryways, relatively large kitchens, separate dining rooms, and spacious rooms. They are traditional without being fussy. The style, as you will see, was quickly adapted to be affordable for larger numbers of buyers.
The Marina District is a relatively small neighborhood in San Francisco and so, although it is made up almost entirely of Marina style architecture, often in its grandest form, you will find even more homes in this style throughout the Richmond and Sunset Districts and, to a lesser extent, throughout San Francisco wherever there were open lots in more established neighborhoods.
According to Wikipedia:
In order to lure home buyers with promises of big houses but needing to keep prices low, homes were built with large basements ... with the intention that the buyers [could] convert the basements into living space .... essentially marketing a house as two stories with the first story (basement) unfinished. This decision would prove to be ingenious as the 20th century evolved, as many of the basements were converted to garages [emphasis added].
A fascinating piece of history and an interesting look at how real estate market forces guided architecture and influenced the way San Franciscans live today.
San Francisco architects applied the Marina style to the design of both single-family homes and apartment buildings. A typical floor plan for these residences places the living room, often with a large and attractive bay window, at the front of the house overlooking the street, with the dining room directly behind it, followed by the kitchen and two bedrooms (along with the traditional sunroom) at the back of the home.
The sunroom, often a narrow space enclosed by windows on three sides, is a seminal characteristic of Marina-style architecture. Today, San Franciscans use these spaces for a variety of purposes, including home offices, yoga, libraries, and guest rooms.
The roof of a Marina style home is usually flat and exterior ornamentation is used very sparingly, especially when compared to Victorians. These homes often include large (by San Francisco standards) backyards and a split bath and toilet.
Although we love our Victorians and Edwardians, Marina style architecture is both practical for contemporary living and often elegant, featuring solid construction, vintage details such as larger baseboards, crown molding, built-in shelving, plaster decorations, beautiful hardwood flooring, gorgeous windows, and wood burning fireplaces.
If you want to learn more about Marina-style homes or purchase one of your very own, let’s talk.
-DL
P.S. The Panama-Pacific International Exposition is currently celebrating its 100th anniversary. Learn more about these San Francisco events.
