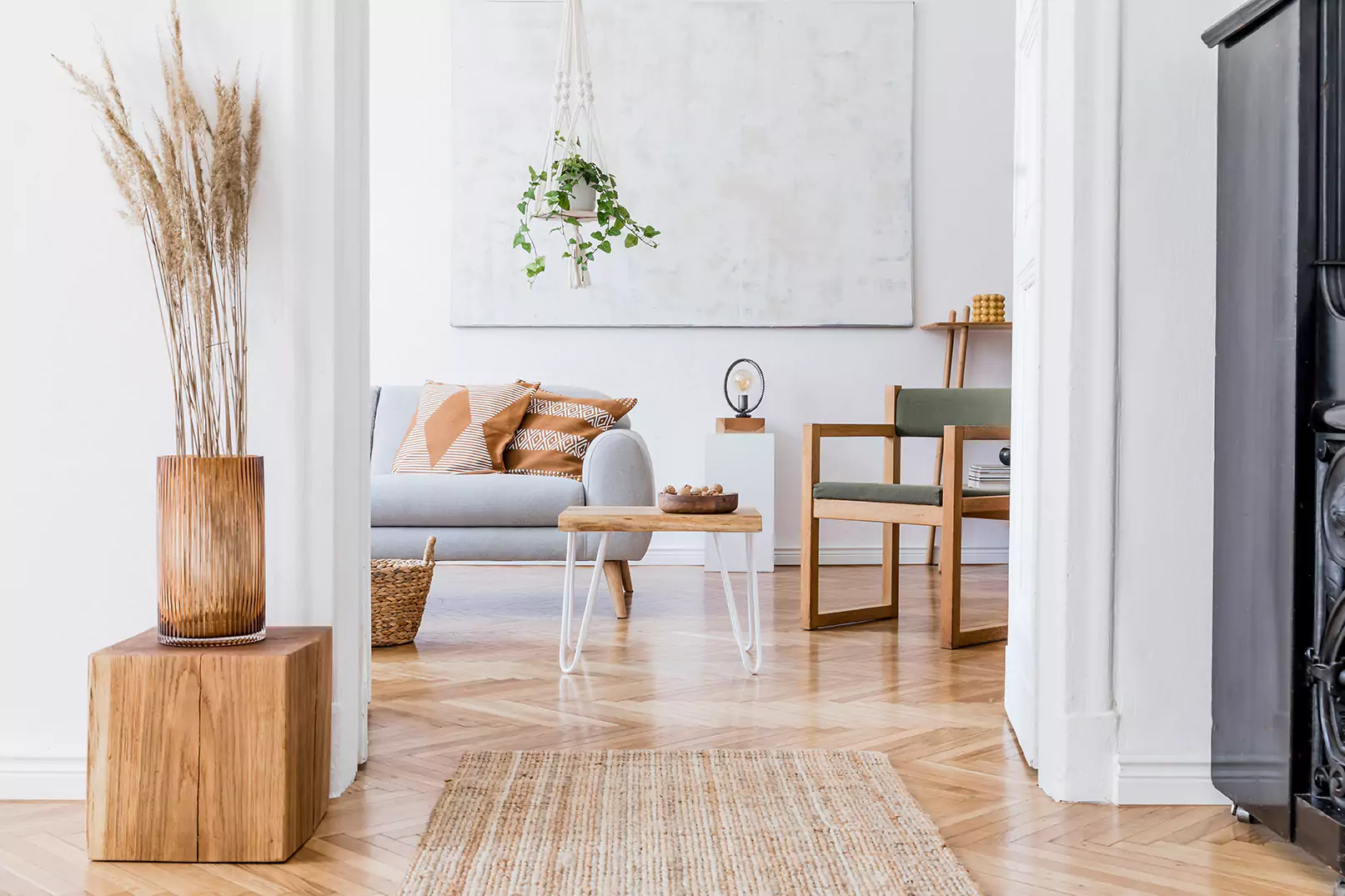This post is part of the SFhotlist San Francisco Real Estate Transformations series.
5 Lucerne Street #4 was a spacious, top-floor loft built by the architectural firm Sternberg Benjamin Architects. Since the layout and design of the loft were already top-notch, the main focus for maximizing the selling potential of this home was achieved through staging. The goal was to highlight the features that were already there, such as the wood-burning fireplace, the deck area with gorgeous views of Downtown and the Bay Bridge, and the open floor plan.
Even in San Francisco’s hot seller’s market, investing in staging and simple upgrades will help you secure the best return on your San Francisco real estate investment. It’s one of my main goals as a top real estate agent, and as a member of the SFhotlist Team Keller Williams San Francisco, to know what buyers are looking for in a property and how to achieve maximum selling appeal.
One of the issues with open floor plans like the one in this loft is that it can appear empty and vacant. As you’ll see in the before and after photos, the right plants, artwork, and furniture staging can transform an empty room into a setting of comfortable luxury.
The open floor plan provided lots of space and a great play area for kids, but the lack of artwork and coordination with furniture meant that key features went unhighlighted.
Before:
We chose furniture with neutral, light soft tones as a way to brighten up the space. We wanted the room to feel light and airy, but also comfortable and elegant. You can see how the area rug anchors the room, and how a few accent pieces fill the blank canvas of the main wall.
After:
Here’s how the bedroom appeared before we worked our staging magic.
Before:
And here’s how the bedroom looked after we rearranged the furniture, painted the walls, and added a few accent pieces.
After:
It’s amazing what a difference a little bit of color and staging can make!
If you want to receive the listing price you’re asking for when selling a home, even the bathroom needs staging.
Before:
With a few simple upgrades and a change of artwork, the bathroom felt more open and inviting.
After:
One of the great features of this loft was a spacious deck with views of San Francisco. It had the potential to be an active part of the loft’s living space.
Before:
We wanted the deck to be a place to both relax and socialize. You can see how we achieved this goal in the after photo.
After:
What a great space from which to enjoy the views of San Francisco!
Are you selling a home in San Francisco? Please reach out! I'm happy to maximize the selling appeal of your home and help you achieve an excellent return on your San Francisco real estate investment.
