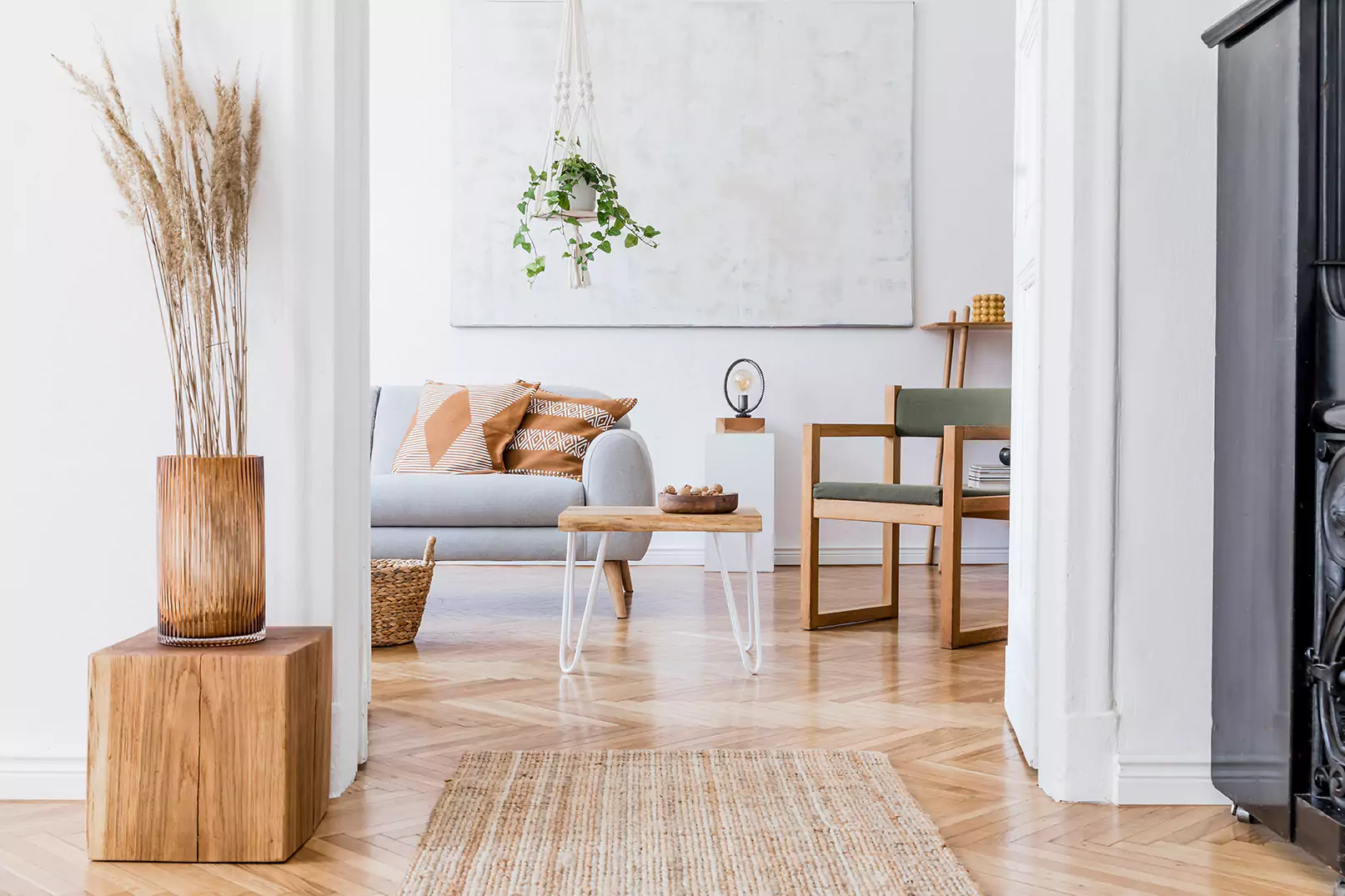I am new to the city. Although I am fascinated by the amazing architecture in San Francisco I have no idea what I am looking at. What are the descriptions of each of the different home styles? A Queen Anne property vs. Marina?
Ian Berke has done a great job with defining each of the different styles. Each week I will feature a new definition. Which do you dream to own or do own?
Since Danielle is in Italy this week we will define Italianate: Bay-windowed and Flat-fronted.
Italianate Signature Elements
- Originally romantic country villas in 1840’s
- 1860’s Italianate row houses built in middle classes across America
- California lacked cut stone so wood was used and included applied architectural elements; quoins at the corners of the house, over-sized brackets at the eaves.
- Bold brackets and entablatures
- False parapet roofs (to conceal the gable roof)
- Narrow vertically proportioned window and doors with projecting bracket hoods.
Flat-fronted Italianate Elements
- Found in neighborhoods such as the Western Addition and the eastern parts of Pacific Heights.
- Usually on larger lots, flat-fronted Italianate homes often have setbacks surrounding. Although typically two story single-family homes or 2–unit buildings, there are a number of single-story homes built.
- These “cottages” are found in outlying Victorian-era neighborhoods such as Noe Valley and parts of Potrero Hill.
- Typically two-stories
- Three bays in width
- Clad in rustic wood channel siding
- Embellished with a modicum of redwood ornament, often disguised to resemble a stone
- Most eye catching: bold bracketed cornices
- Windows typically surmounted by flat window hoods or squeezed pediments
- Recessed and capped entries by a bracketed portice hood
Bay-windows Italianate Elements
- Supplanted the flat-fronted Italianted in the late 1870’s as increased cost shrunk lot sizes
- Two bays in width
- The bay window arose in order to increase the square footage of each floor and increase the amount of available light
- So popular and widespread contemporary observers called San Francisco the “City of Bay Windows.”
- Feature ornate columned porticos surmounted by turned balustrades.
- Projecting window hoods
- Large brackets and embellished with incised spandrel panels, pipe colonnetts and dentil course moldings
