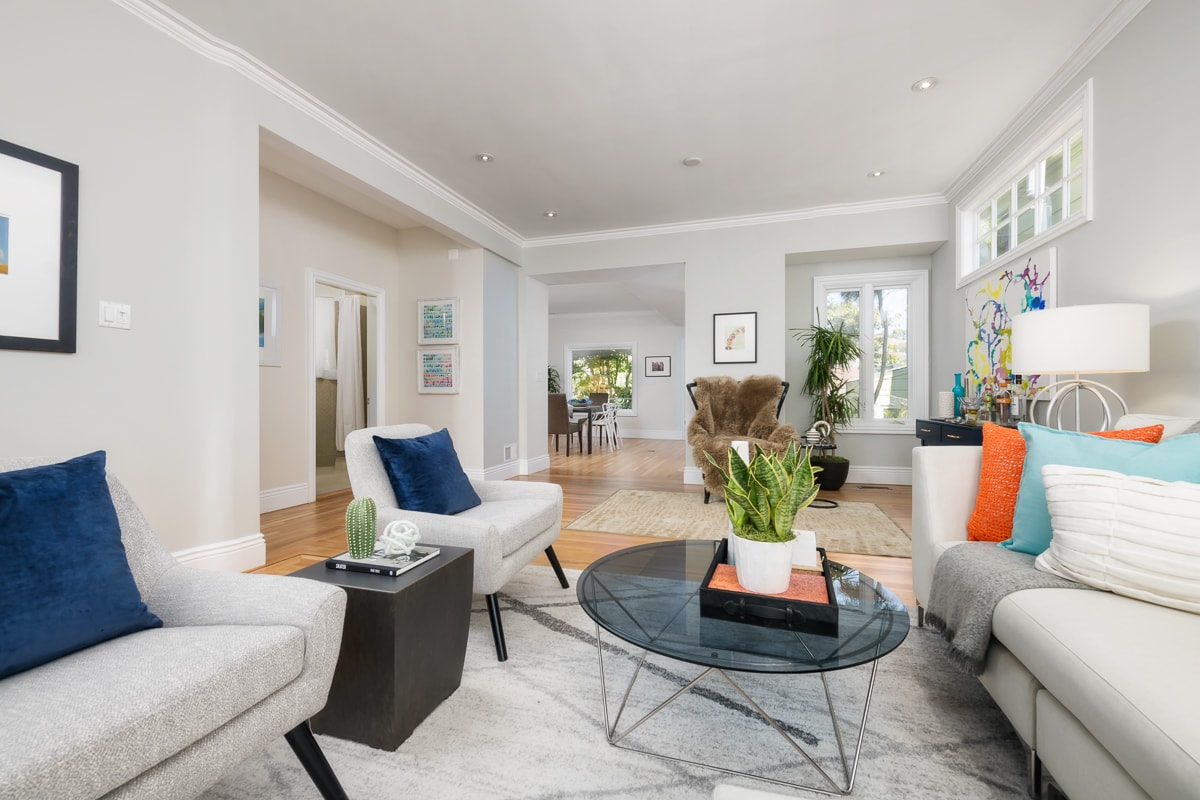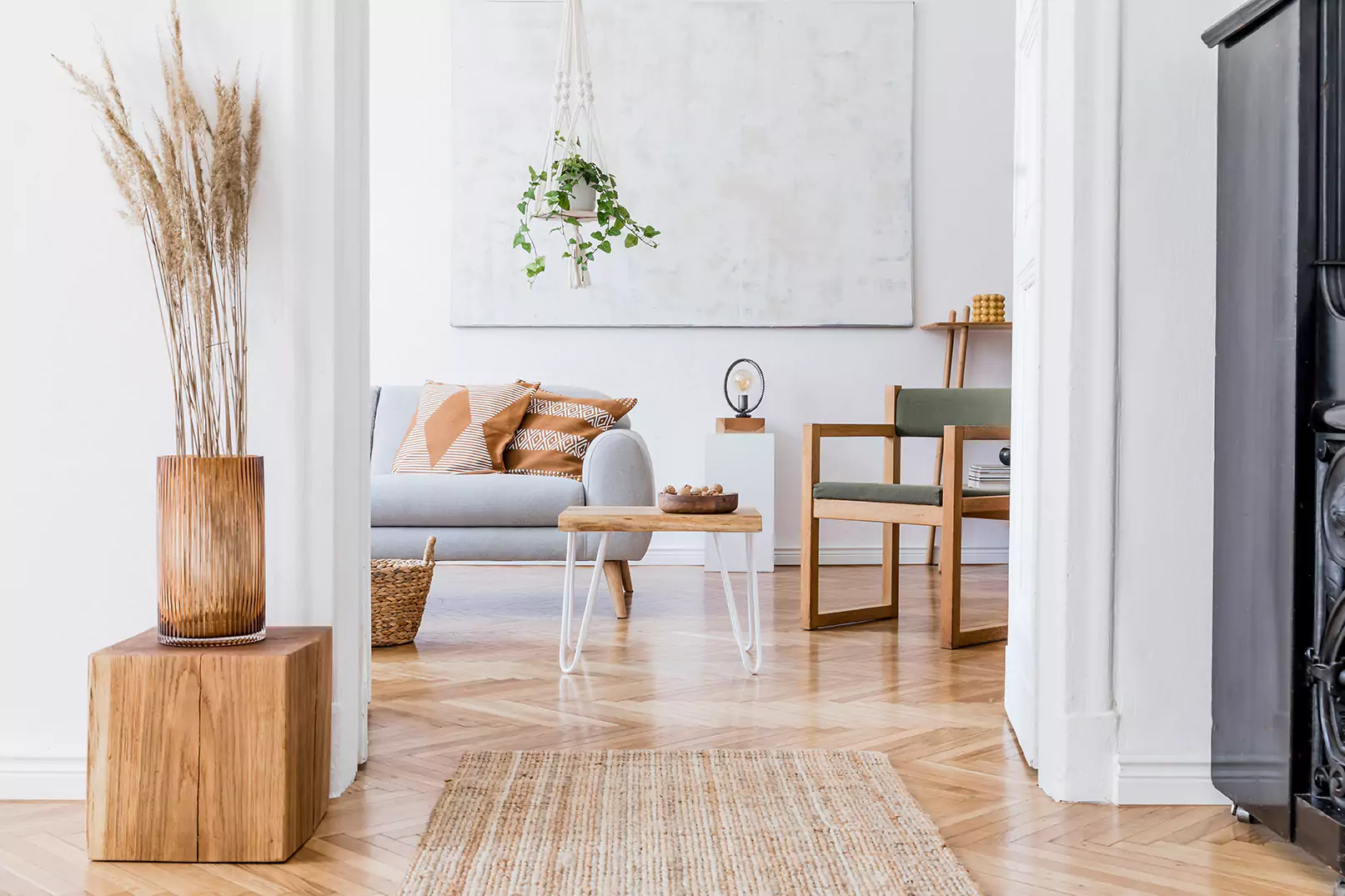
Built in 1915, 355 Highland Avenue is a four bedroom, two bathroom single family home plus legal one bedroom, one bathroom guest suite with a one-car parking garage, deck, and patio garden. Originally designed by architect Oliver Everett, who also designed the building for City Lights Books, you will love this home for its incredible Bernal Heights location off of the Cortland Corridor and Holly Park, spacious interior, and character-driven details including hardwood floors, high ceilings, and ornate woodwork.
The foyer has windows for natural light and a coat closet. Enjoy bright, sunny living spaces on the main level’s open floor plan, including a double parlor separated by pocket doors. The front room is currently styled as a home office with bay windows and high, coved ceilings. Pocket doors lead to a large living room, which could also be used as a dining room, that has a closet and windows on three sides. Just adjacent, you will find the eat-in kitchen, large enough to fit a table that seats at least 12. Amenities include a separate pantry, quartz countertops, Bosch dishwasher, Viking stove, an extra deep farmhouse style sink, windows on two sides, and direct access to the back deck and garden beyond. Also on this level you will find a full bathroom with a shower, an eco-friendly Toto toilet, and a window.
The top floor boasts four bedrooms on one level, a large landing with two skylights, and flexible space that could be used as office nooks, home libraries, or sitting rooms. The first bedroom has a window and a skylight, while the second has windows on two sides. Both bedrooms overlook the back garden. The third bedroom has two closets and a window with a view of Bernal Hill park. The separated master bedroom has two walk-in closets and large windows. The spacious, airy bathroom has high, sloping ceilings, two skylights, built-in sconces, wainscoting, and a picture book window above the bath.
Back on the ground level, enjoy a lovely landscaped patio garden with a hot tub. Also on the ground level is the one-car parking garage with a laundry area, and the guest suite with a private entry accessible by Nest keypad. The main room is large enough to fit a king-sized bed and a fold-out couch, and includes a kitchenette with a breakfast bar, a closet, and a bathroom with a shower, Toto toilet, and large-scale ceramic wall tile. This in-law suite is a legal bedroom and bath with a short term rental license for bonus income.
In addition to 355 Highland Avenue’s spacious interior, architectural detail and contemporary amenities, this home enjoys a perfect Bernal Heights location on a tree-lined street, proximate to Cortland Avenue. Just two blocks away, Holly Park and the Bernal Heights Rec Center are conveniently close for an afternoon jaunt with the kids, dogs or friends. You’ll appreciate the friendly community feel of Bernal Heights and it’s dining, retail, and recreational offerings such as multiple playgrounds, dog parks, hiking trails, an organic grocery store, yoga studio, gym, pour-over coffee cafes, bakeries, a craft cocktail bar, a public library, destination restaurants and more.
Folks love the nearby Bernal Hill with its incredible vistas, while commuters will be grateful for easy access to Highways 280 and 101 and the 24th Street BART station. If you are looking for a spacious single family home with contemporary amenities and classic details, 355 Highland Avenue may be your new home.
2018
2015
2014
2007
2000
1998
1997
Proudly presented by Danielle Lazier Real Estate with COMPASS San Francisco and Michael Minson with Keller Williams San Francisco.

