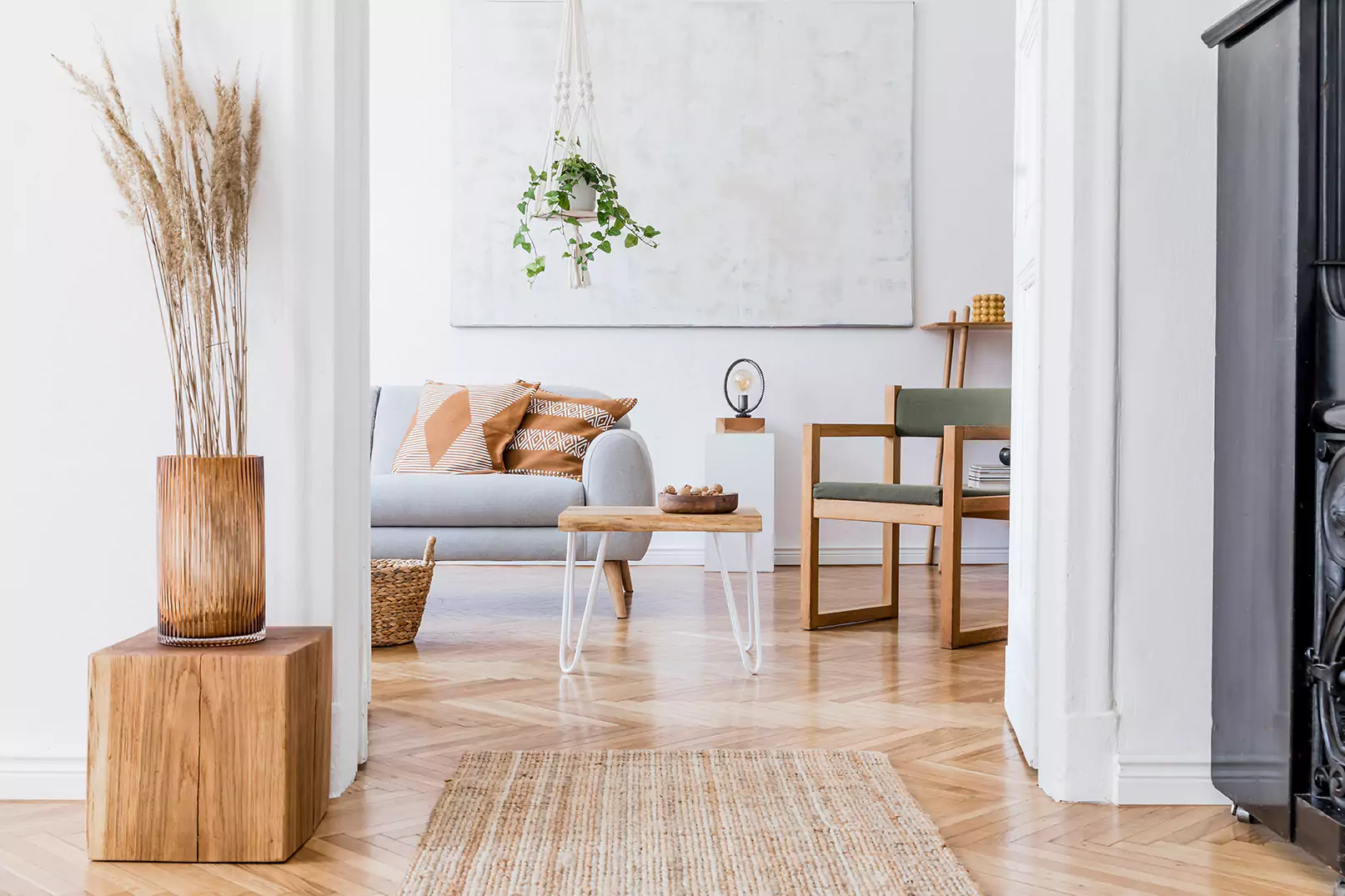Staging a multi-purpose room is one of the more difficult tasks for any open house. It can feel daunting trying to strike just the right stylistic balance between comfort, space, and function when the room doesn’t have a single, unifying purpose. Living rooms are a great example since they often double as dens or workspaces. A home office or reading room that moonlights as a guest bedroom is another particular challenge.
With these San Francisco real estate tips, you’ll have all you need to perfectly stage a home for an open house and to bring out the very best in any room, no matter its various roles.
At the heart of any kind of staging is the presentation of a particular mood. You’re trying to make the space feel inviting and welcoming, but also beautiful, comfortable, and just a little bit neutral. You don’t want the room to have too much character, or a prospective buyer will have a harder time seeing it as their own. Now, that doesn’t mean it should be bland, but rather that the space should show a lot of room to grow.
That isn’t always easily done in multi-functional rooms because they are by definition being put to a purpose. In this case, the functionality of the room should be clear in a potential, rather than a concrete sense. If the living room doubles as a home office, a corner desk, and maybe some cabinetry to mark a division in the space, is enough to carry the sense of the dual purpose, while still allowing a prospective buyer to see new options and permutations, imprinting something of their own needs onto the canvas.
In smaller rooms, it can be difficult to know where to draw the line(for example, a kitchen/dining room, or a reading room with a daybed). Multi-functional has an emphasis on functionality, right? But open houses are as much (or more!) about style than utility. If a design element doesn’t cohere with the overall stylistic impression or mood you’re after, it isn’t worth being included. One of the best San Francisco real estate tips for staging is this: the buyer will mentally add all the functionality they see fit, so make sure you’re giving them something beautiful and stylish to build on.
The worst thing you can do in any open house is to make the space feel cluttered. That can mean small loose items, but it can also mean tightly packed furniture, or convoluted walking paths through the space. If you can’t move through the room easily, in more or less a straight line, consider dialing back how much furniture or how many pieces you’ve included. A full executive desk might be gorgeous, but if it pushes the sofa off-center or creates an intrusive bubble of work into the den, dial it back, or replace it with a simple writing desk with a lower profile.
Lighting and color are extremely subtle ways to help demarcate different uses for a single space, without adding any extra props or furniture to a room. Cooler colors help make a space seem larger, so stick to those hues as often as possible. Greens are a nice balance between open space and comfort, so consider a shift of palate between a workspace in aqua or white, and a living space, sharing the room, in greens. That way, the styles will blend nicely, but will still carry their own discrete functions. Reds shift easily into browns or blacks, so a striking element of color, like the wood on the kitchen cabinetry, can tug the space’s center of gravity off-center, allowing for a more comfortable blending of space between the comfortable dining area and the more utilitarian kitchen space.
As for lighting, when it comes to multi-purpose rooms, specific task lighting options are perfect. Rather than relying on fewer central lighting sources, be sure to take advantage of different bulb types, smaller task-appropriate lamps, windows natural light, and so on. A floor lamp by the couch can open up a living area, while a white-light task lamp on a desk can bring a limited focus to the utility of that area of the room without intruding into the warmer living space.
Storage options, like built-in shelves, are an excellent way to keep a space feeling practical and yet still open. A few tasteful decorations can keep shelves from feeling bare, but be sure to keep them totally free from clutter. We mentioned earlier that cabinets or shelves are sometimes strong options for breaking up space into different areas, but these should be used with care.
For staging any home, the best choice you can make is to work with a San Francisco real estate expert. In San Francisco in particular, the real estate industry moves lighting-fast, and trends in style for staging are no exception. It’s important to keep up with the current trends to keep your home from looking dated, or as though it’s been on the market too long. An experienced San Francisco Realtor will stay up to date with industry trends and will help stage your house in the best possible fashion.
For more San Francisco real estate tips like these, contact top San Francisco real estate agents Danielle Lazier + Associates. If you’re planning to sell your San Francisco home, you deserve to work with the best. Get in touch, and find out how we can help you achieve your San Francisco real estate goals smoothly, reliably, and at the right price.
